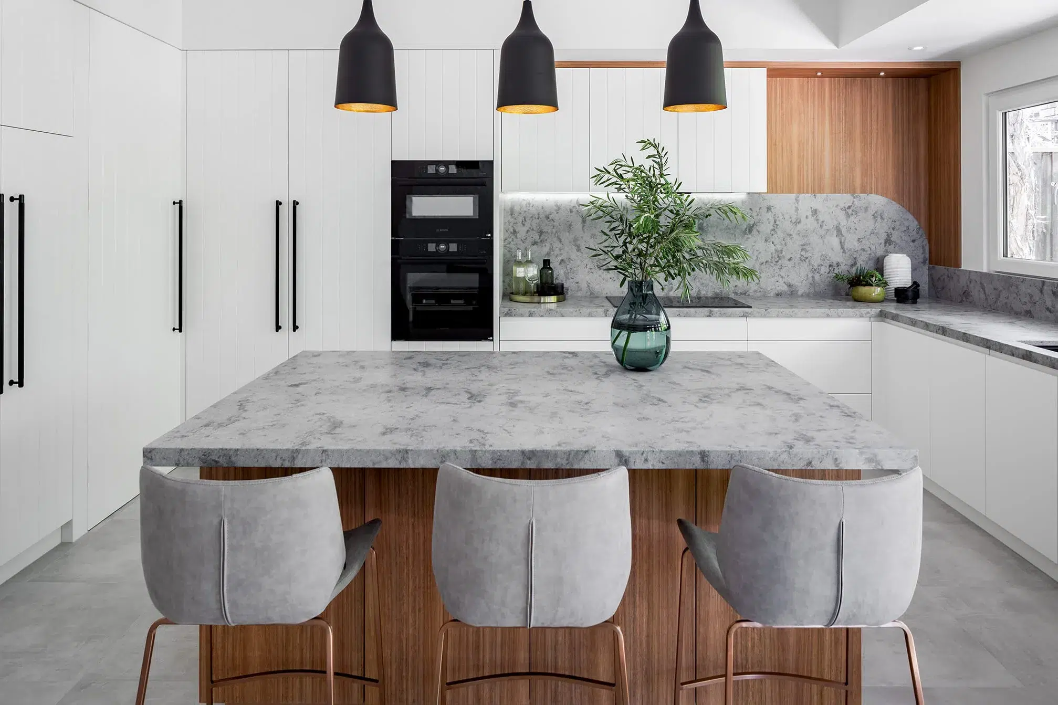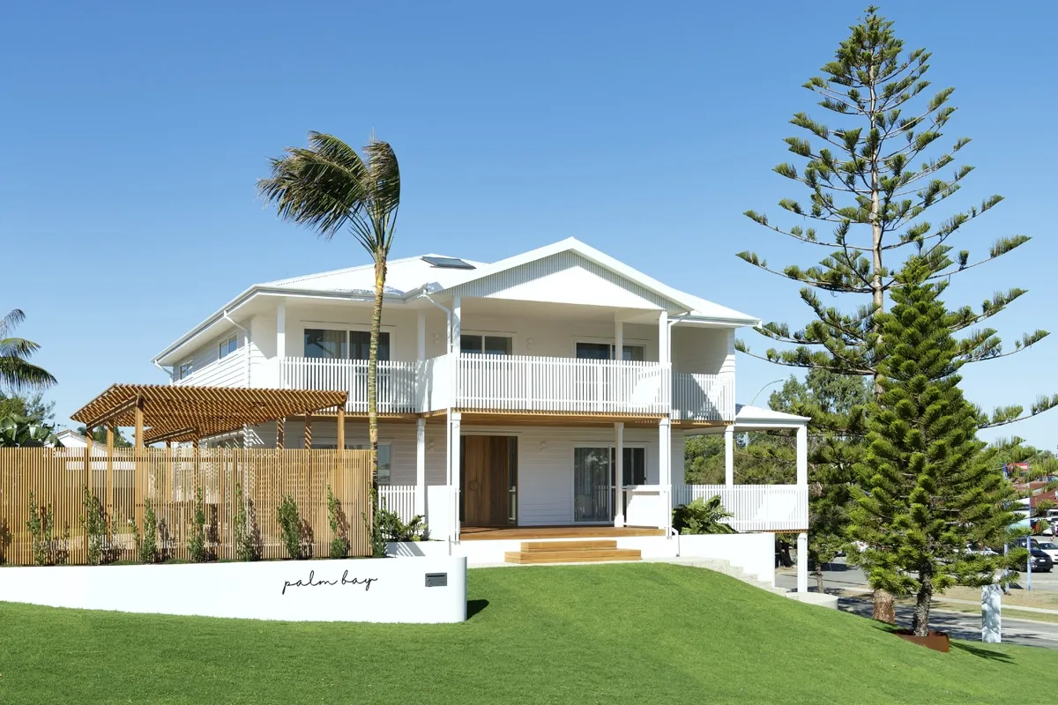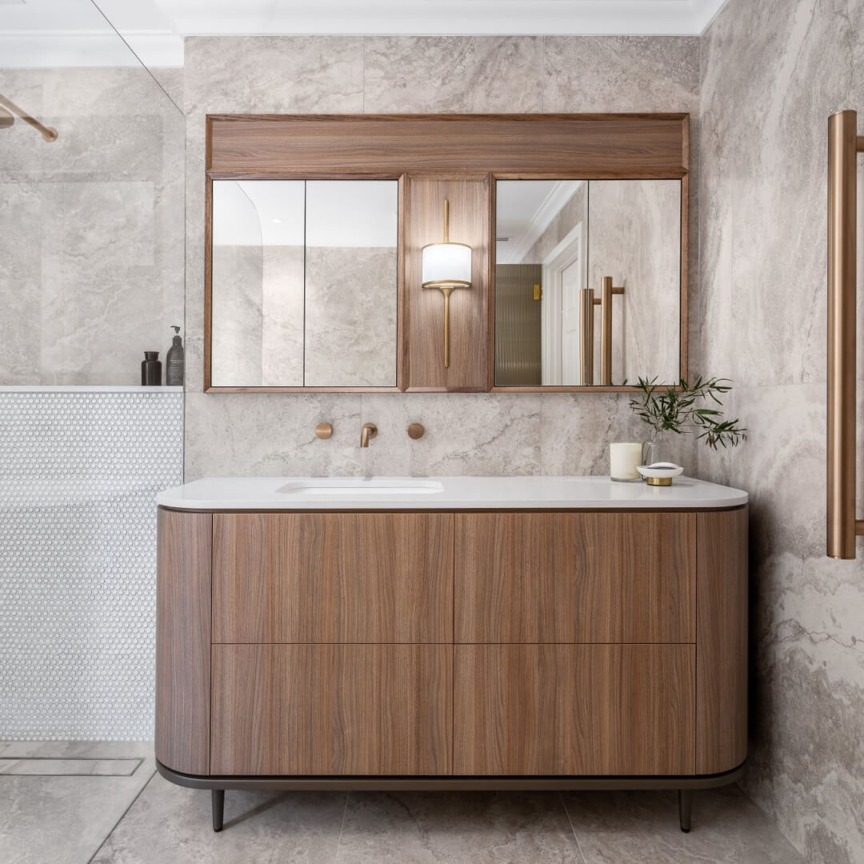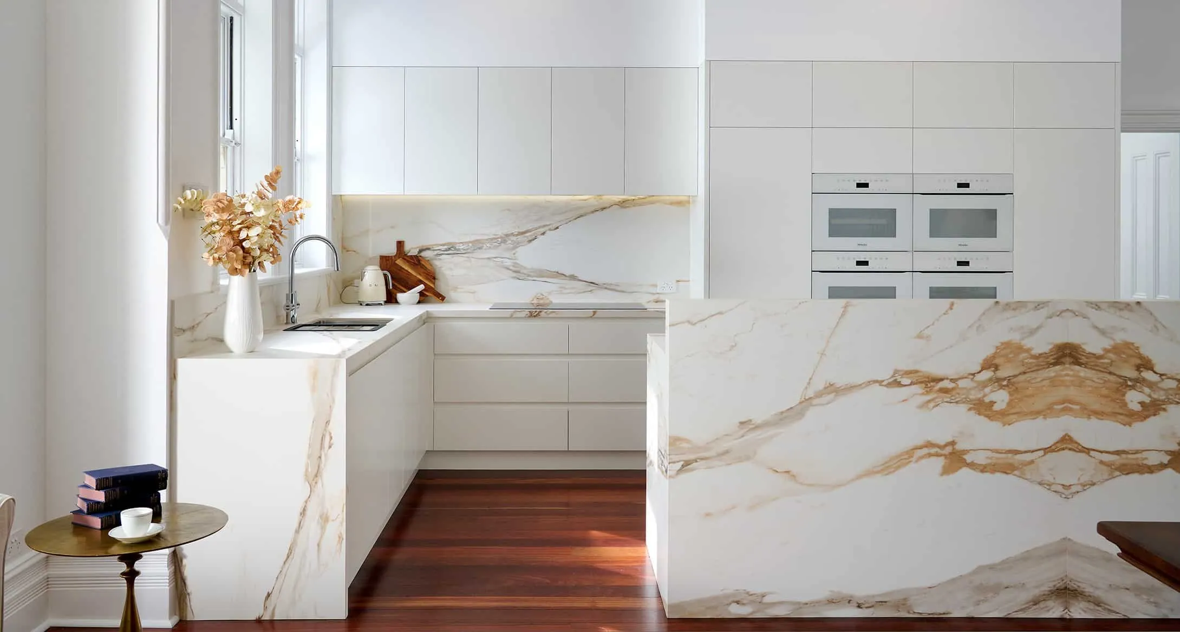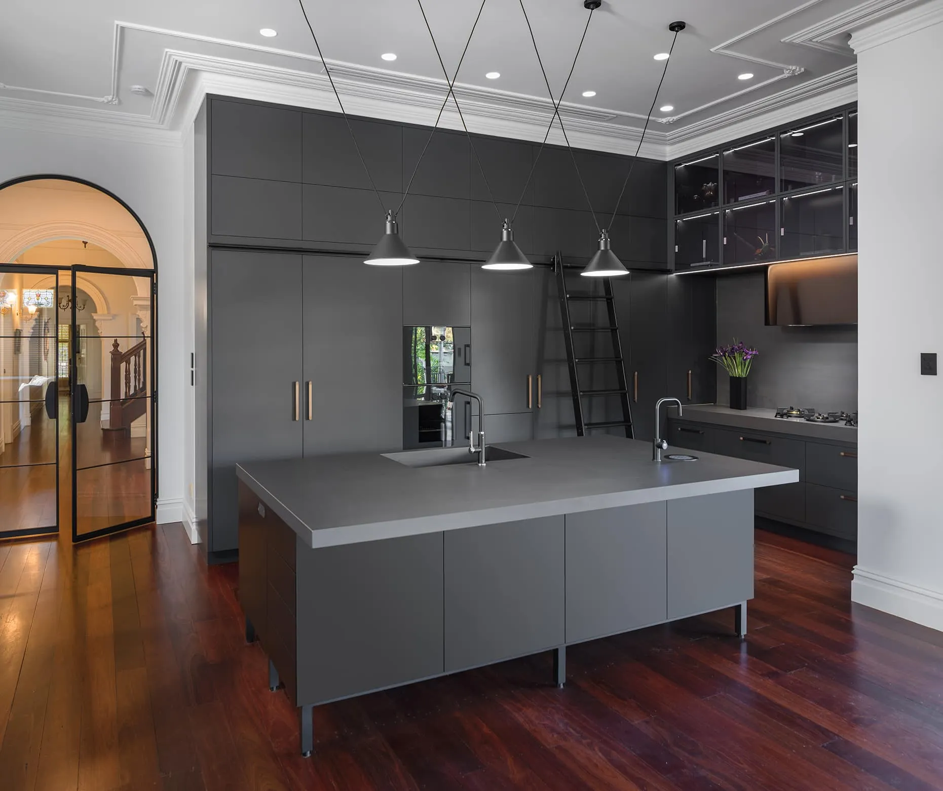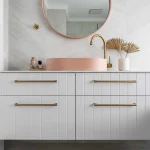
Sholl – Bathroom

CLIENT BRIEF
Our clients wanted a full functioning bathroom for their growing family that had a separate bath and shower with enough storage.
Requests:
- Separate bath and large shower
- Removal of the step into the bath
- Larger vanity with storage
- Toilet
- Coastal barn style, that is light and bright with elements of brass and pink tones.
Before
Previously this bathroom had plenty of space but it had been laid out poorly. There were internal dividing walls that created a separate toilet room. Against the window was a shower bath which had a step up, boxing out the bath and reducing usable space. Next to the bath was a single shallow vanity with two doors cabinets. The reason for this was that when the existing door opened, you would be forced to open it to 180 degrees to enter the room, but this meant cutting into the vanity space, therefore a shallow vanity was previously required.
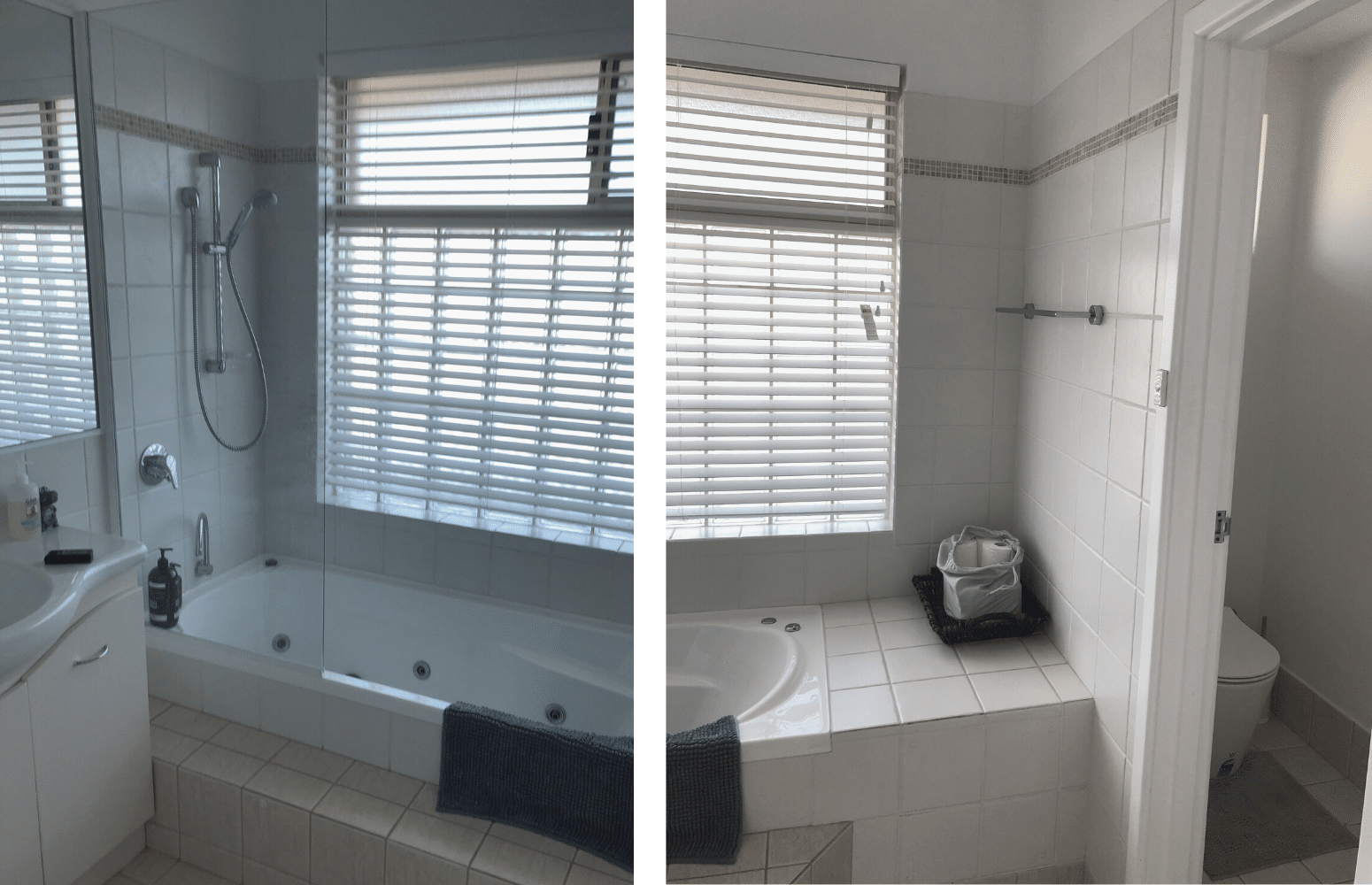
After
In our design, we removed the internal dividing walls that separated the toilet which allowed us to reconfigure the room to work better and include a separate shower. We kept the bath and vanity in their existing positions, but moved the toilet to sit opposite the vanity and positioned the shower where the toilet was previously. The door was replaced with a barn slider which allowed us to create a deeper vanity and not close off the room. We now have a large bathroom space that flows between each section effortlessly.
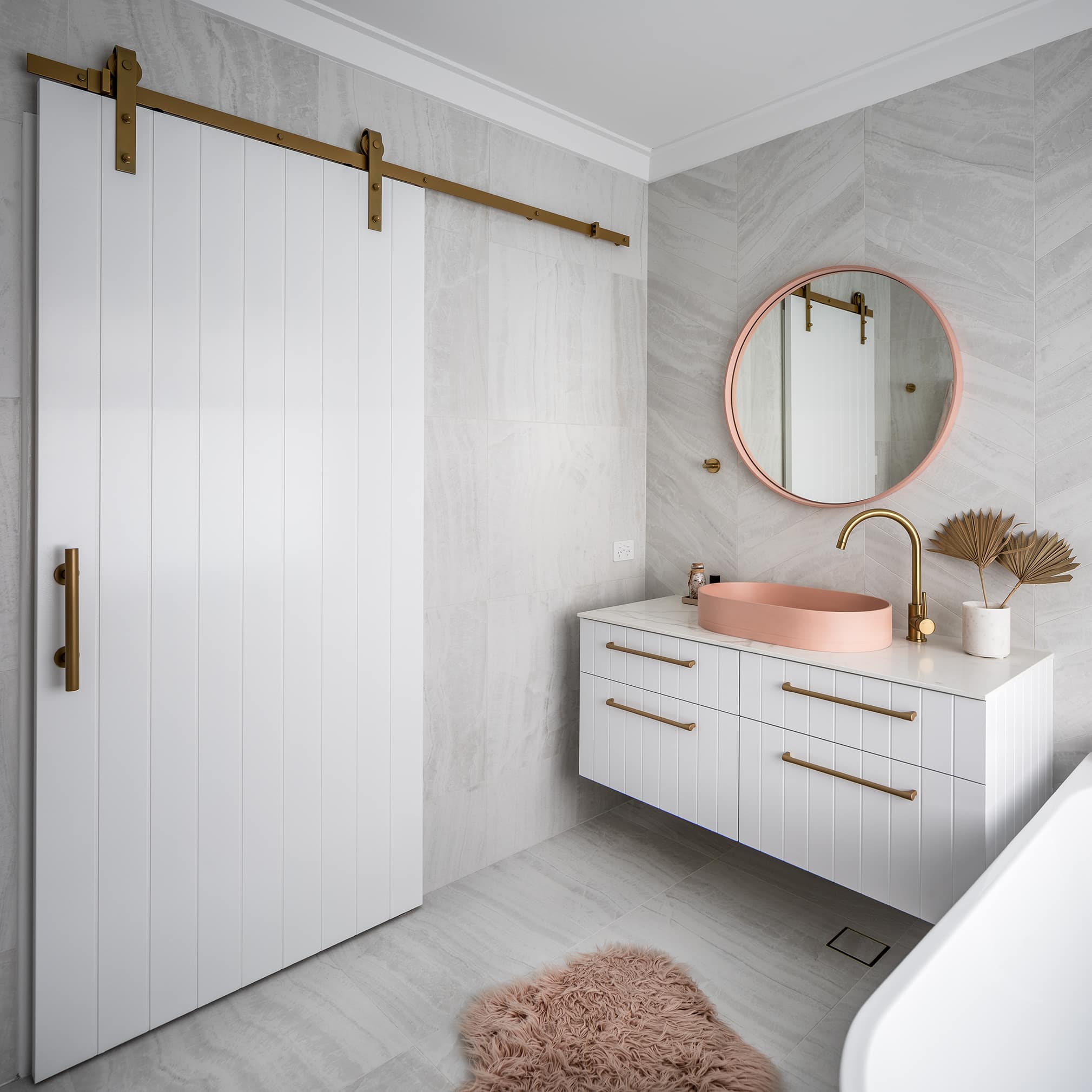
Bath to Shower Flow
We removed the step up into the bath, which wasted space and turned this into a corner free standing bath with separate shower. The corner free standing bath has a refined radius on the edge which opens up nicely to the shower. The shower was designed to be open with a niche above the mixer taps, using the beautiful brass tap ware to align with the rest of the home. The shower uses a strip drain which meant less cutting into the tiles, less pooling of water on the floor and less noticeable difference in the flooring height.
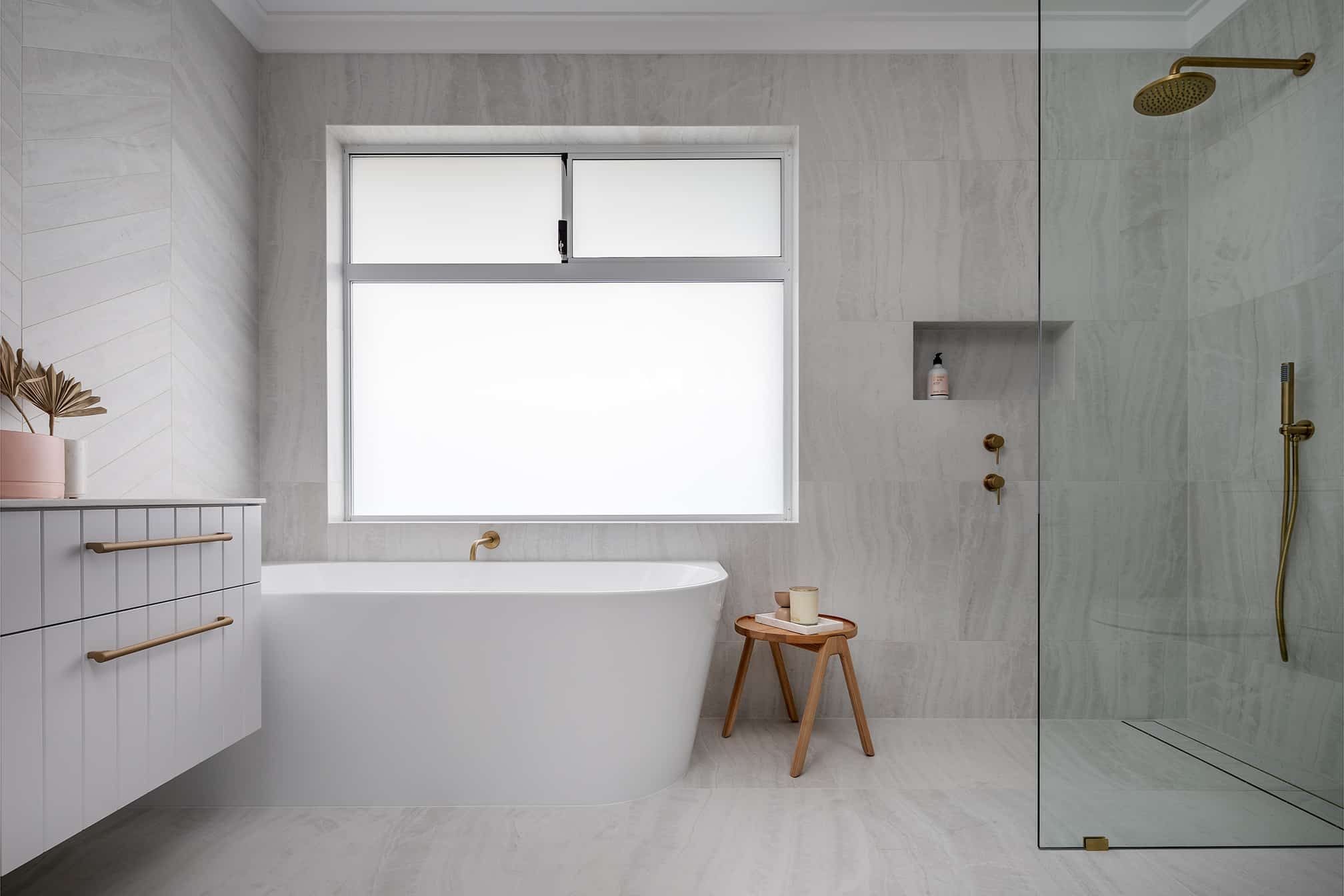
Vanity features
The single vanity includes a double deep drawer and a shallower top drawer which works better for bathroom storage. The feature V Groove panelling compliments the Abey brass hardware and pink Nood Co basins and mirrors. We chose a 12mm benchtop for that sleek look, working in well with the Coastal Barn theme, rather than a thicker benchtop that would have been too clunky for this space.
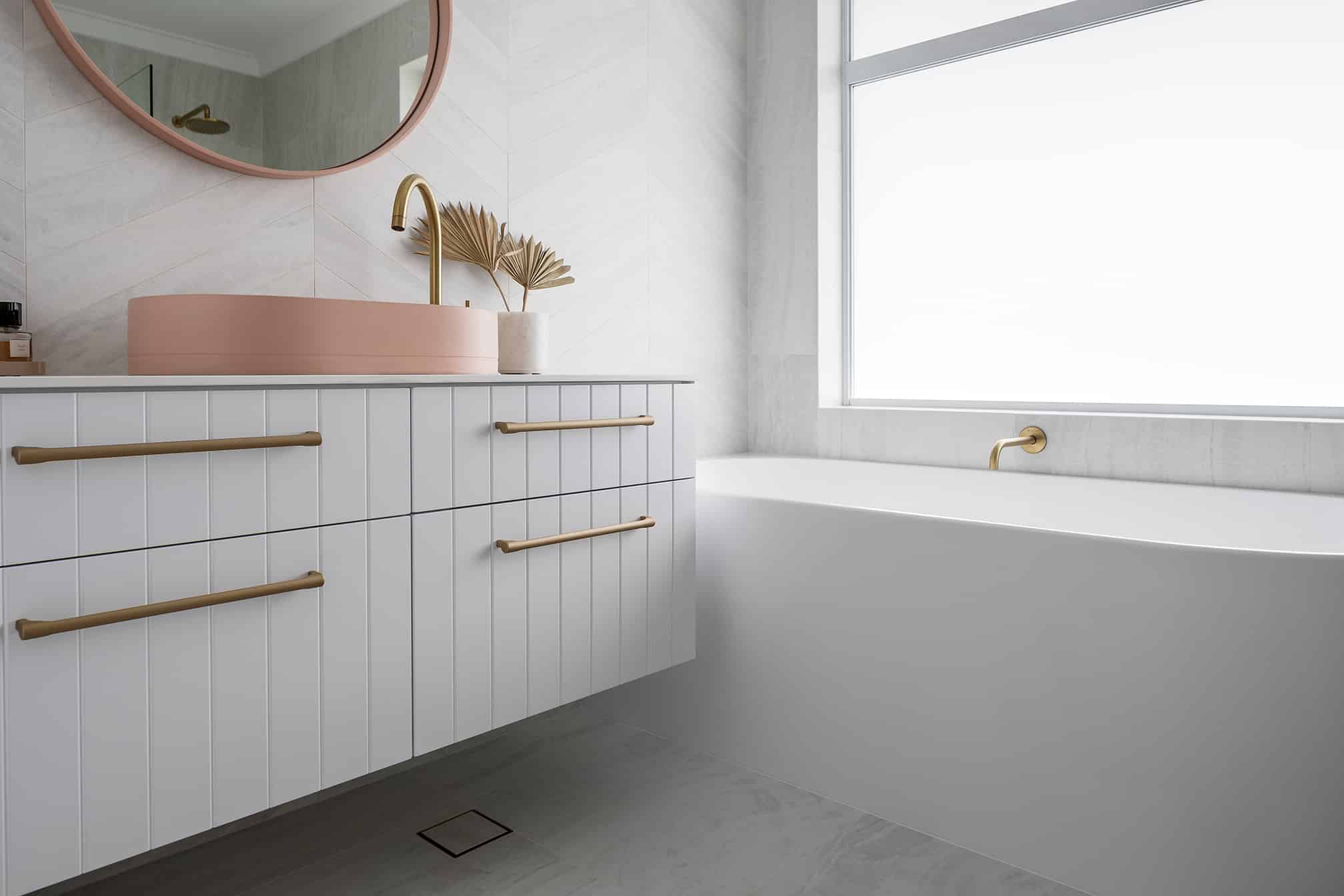
The Finer Details
We used an Onyx stone look tile on the floor, and the same on the walls but with a chevron feature on the vanity wall. This adds a beautiful subtle detail to the tiling that makes the vanity stand out, along with the basin and mirror. We relocated the floor waste underneath the vanity so it was out of sight, and installed a brass tile insert drain that matched the floor tiles seamlessly.
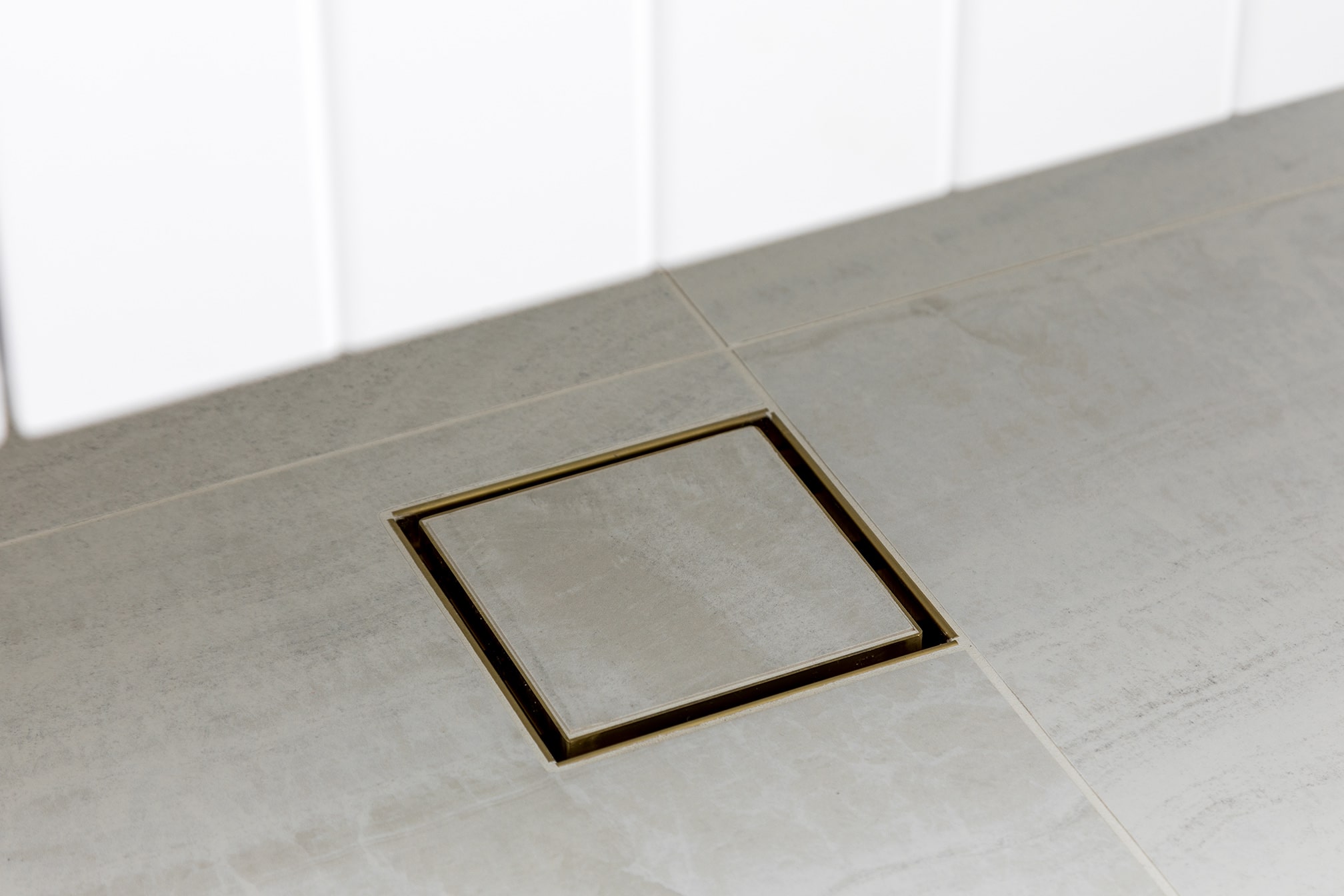
Recent projects
Lux Interiors is passionate about creating premium bespoke renovations to suit our client’s desires, budgets, and unique requirements. View some of our latest renovation projects – designed and renovated with care and precision by our design & build team.