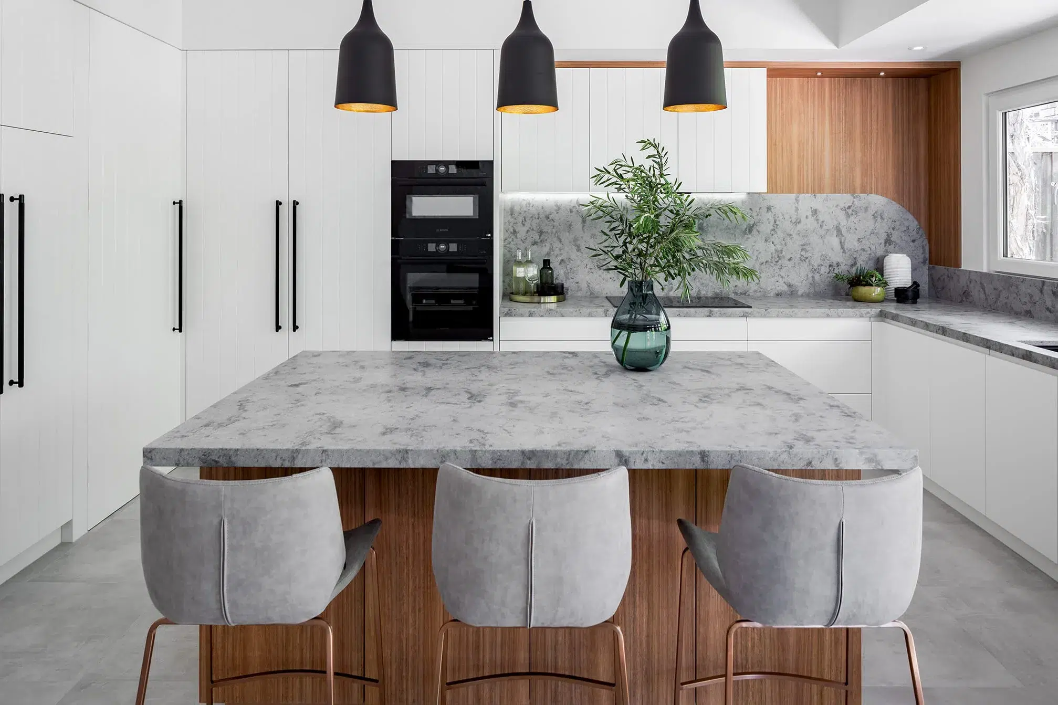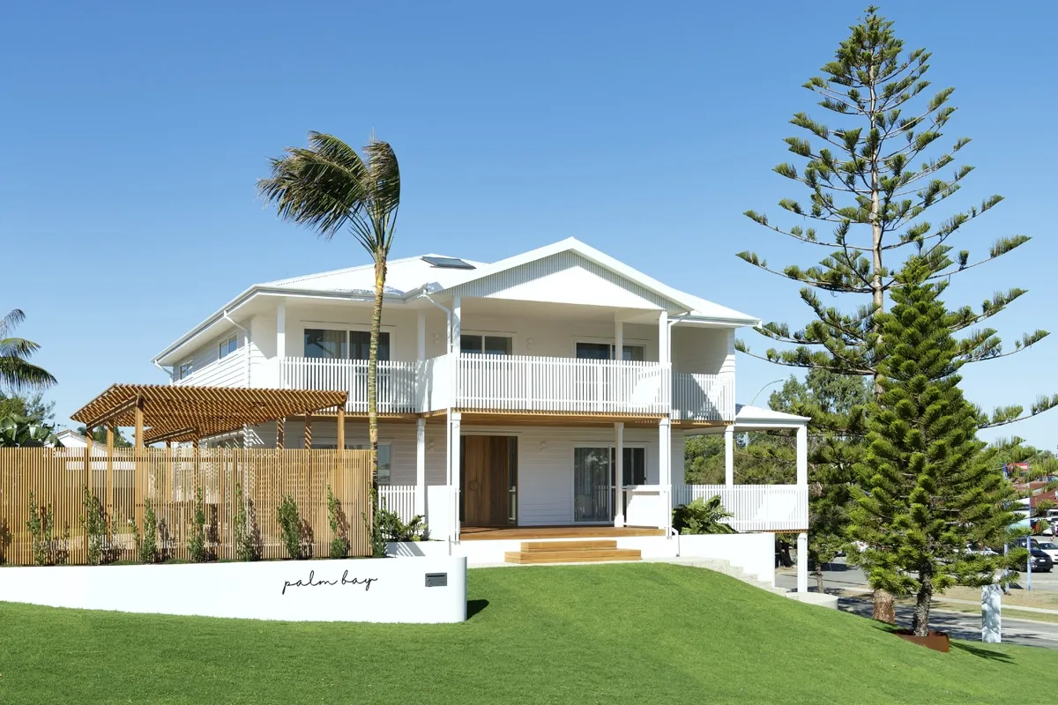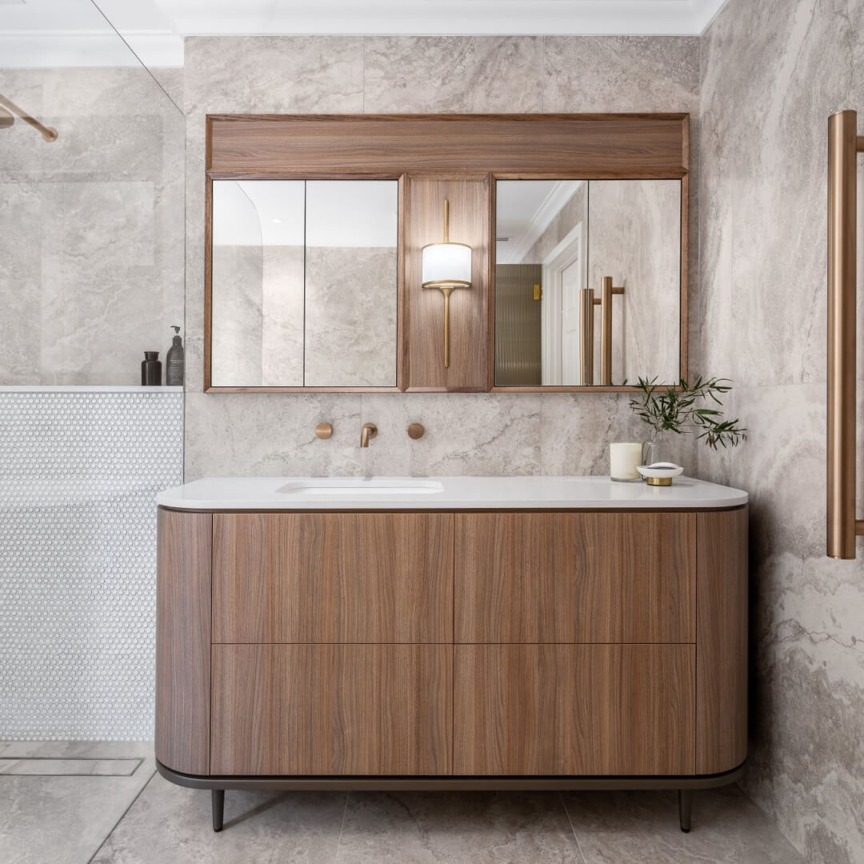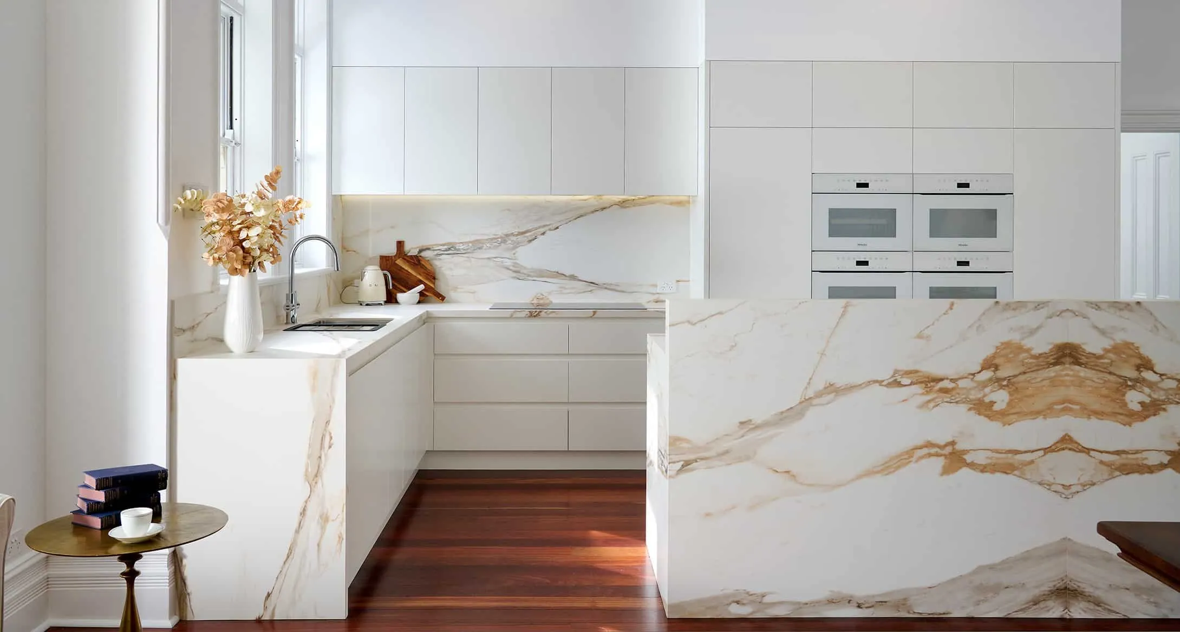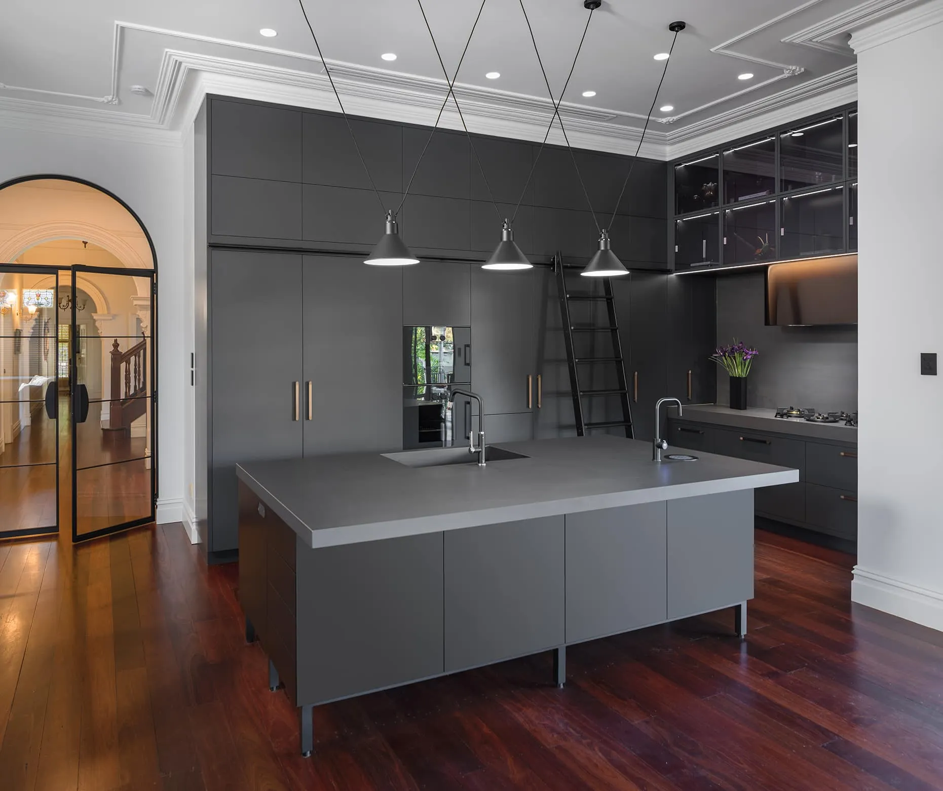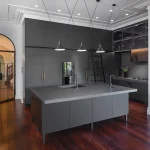
Park
INDUSTRIAL KITCHEN RENOVATION

CLIENT BRIEF
Our client was looking to refresh their kitchen in an industrial style that blends with the existing heritage home.
Requests:
- Optimise functionality of the existing space for entertaining
- Improve the overall layout and flow
- Refresh the space with a contemporary industrial design
- Use a dark colour palette
Before
Previously this kitchen reflected a French Provincial style with a U-shaped layout that included a peninsula bench with a high rise. Due to the peninsula’s high rise, the kitchen space felt separate from the rest of the living and dining spaces and was uninviting for entertaining. Although plenty of cabinetry, the storage options were basic and limited.
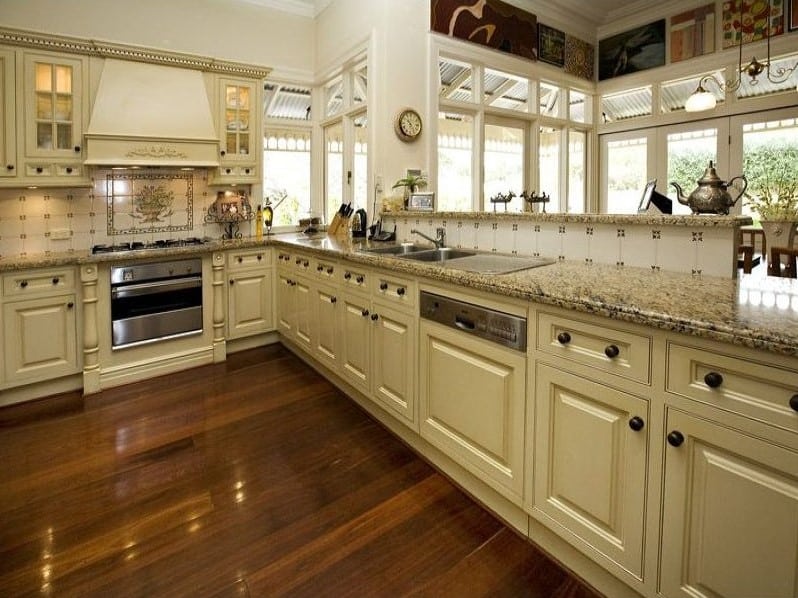
After
Our design opens the space by removing the peninsula and replacing it with a large island bench that provides plenty of bench space and invites guests to the kitchen area for entertaining. The industrial dark colour palette is brought to life with matte charcoal cabinetry with matching internal carcasses. This is paired with black integrated appliances, a black butler’s sink, and black tapware. This is warmed by the bronze hardware and custom-made bronze rangehood by Condari in their Qasair range.
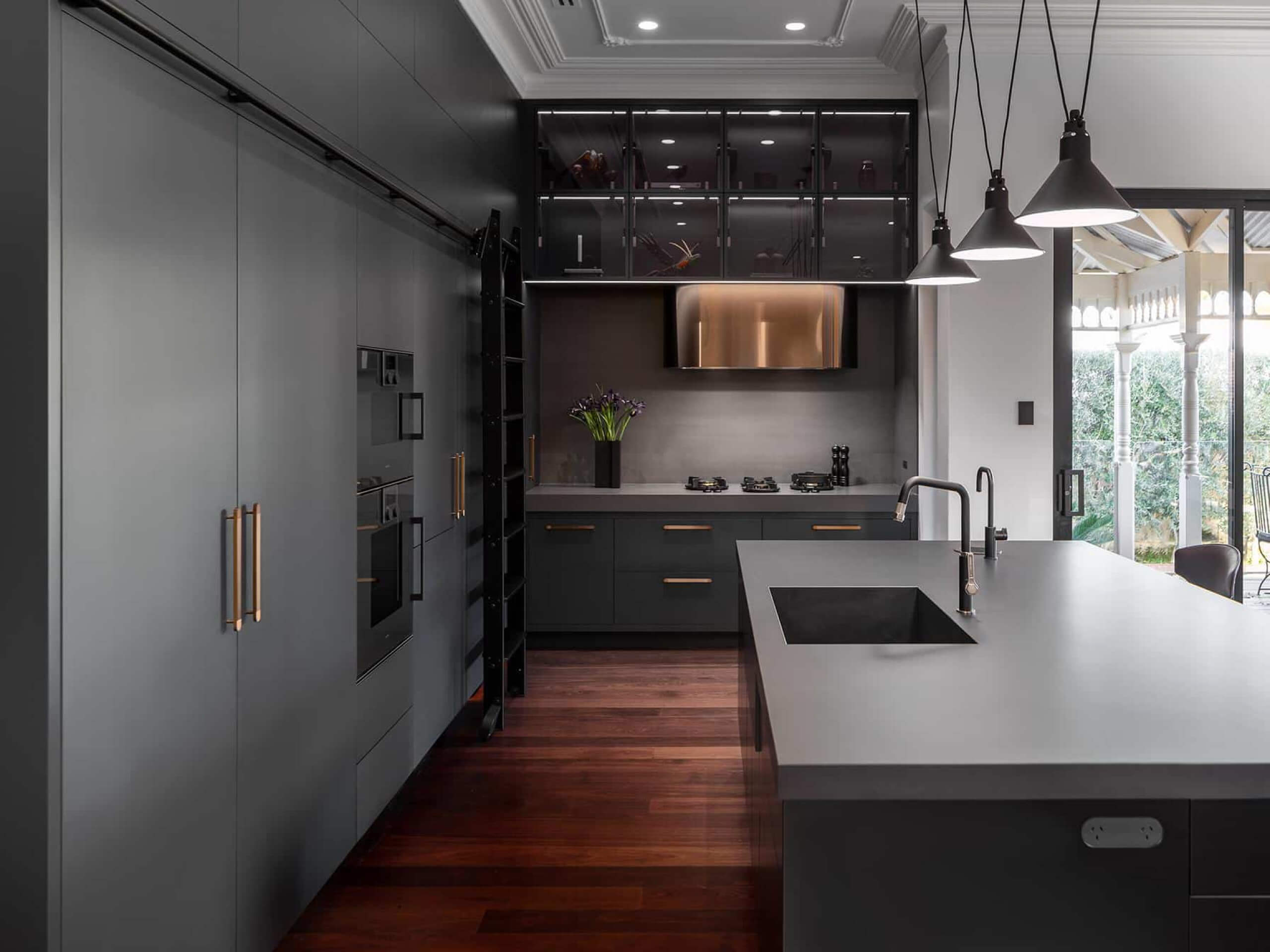
The industrial style is reflected in the charcoal framed glass overhead cabinets and expands into the living areas with the black aluminium framed windows and bifold doors. A beautiful feature that blends old with new is the black rolling library ladder, which slides across the length of the wall, rolling out to access the overhead cabinets and rolling back in to pack away.
Cabinetry Design
This kitchen was designed for ease of use, expanding to storage, cleaning, food preparation, cooking, and access. On the back wall, we have started with the integrated double fridge, followed by the dual ovens, tall cabinetry, and the mini butler’s pantry with pocket doors. The mini butler’s pantry is a great solution for when you don’t have the space for a separate pantry room, this still allows additional bench space, shelving, and drawers and keeps the everyday appliances hidden, which can get messy, out of sight. This is topped off by the overhead cabinets accessible by the rolling ladder. We then used a compilation of deep drawers with storage inserts in the island bench and cooktop cabinets, topped by an Iron Dark porcelain benchtop.
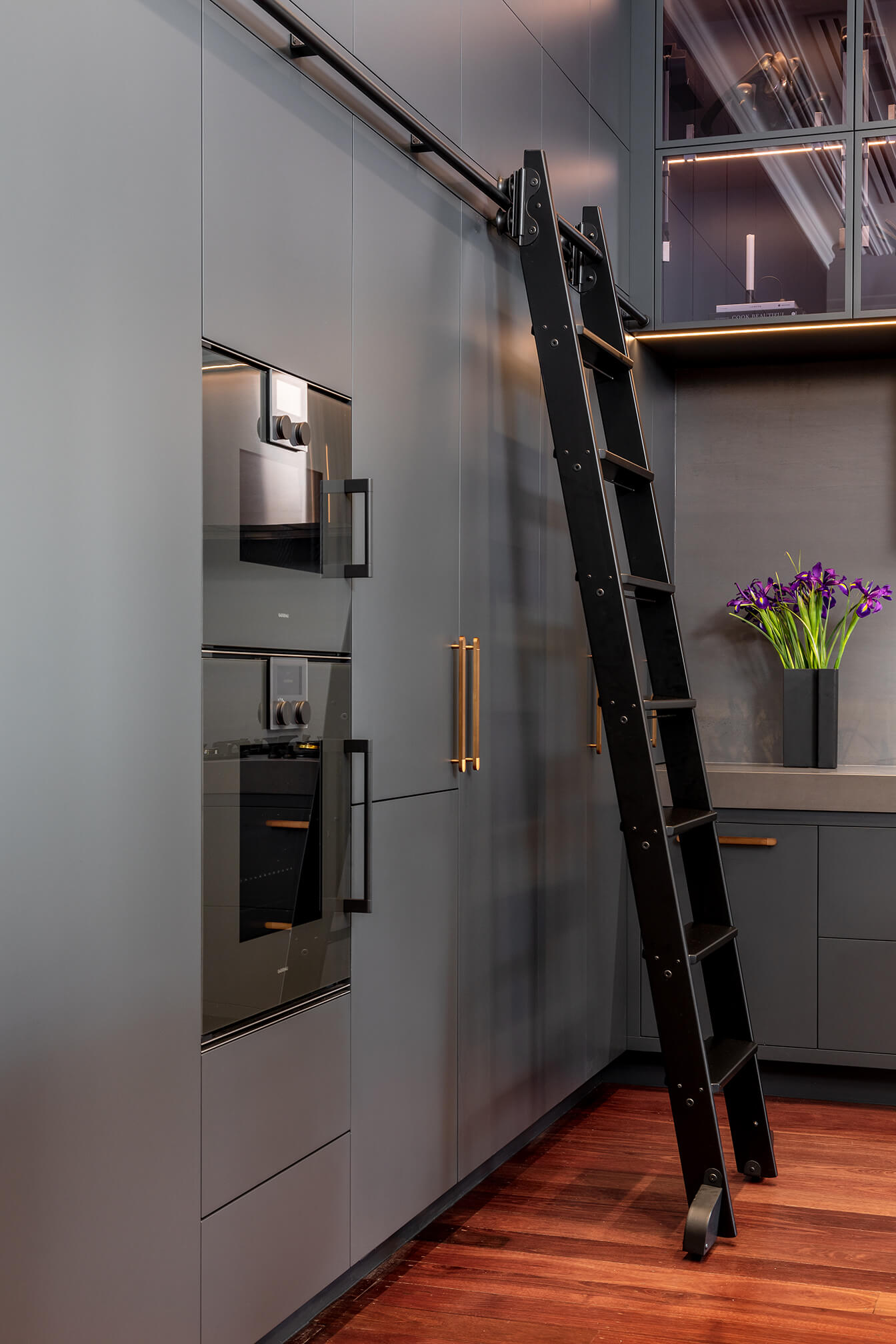
Rangehood
One of the incredible features of this kitchen is the custom ceiling-mounted rangehood in bronze satin from the Qasair Sapphire range. Although striking, the curves in the design soften the space, and the bronze satin warms it.
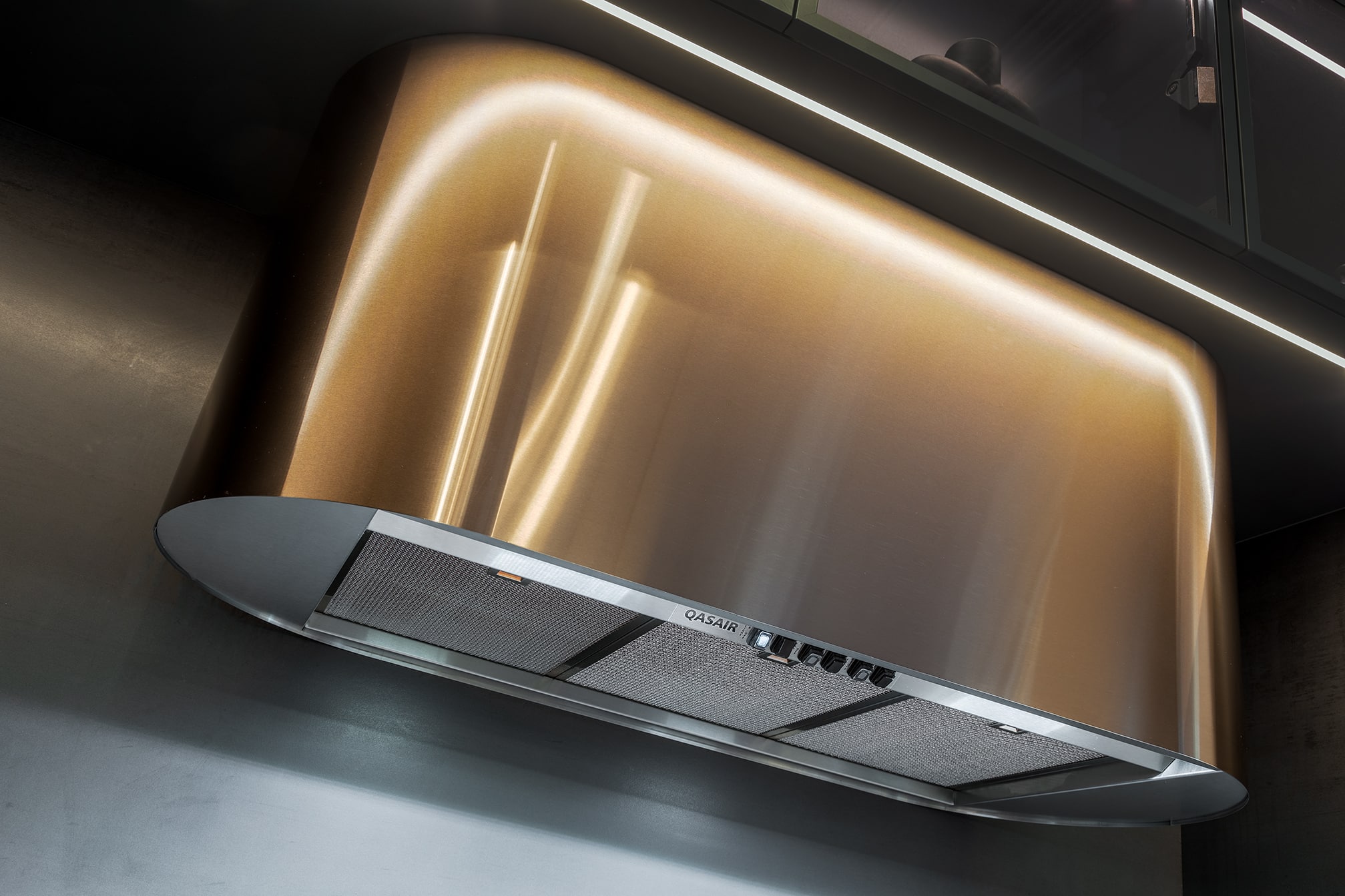
Butler’s Sink
To continue the sleek design, we chose to create a butler’s sink with the benchtop porcelain panels to give a fully integrated look. This sink is paired with a black Gessi kitchen mixer, and close by a brushed nickel Zip Hydrotap.
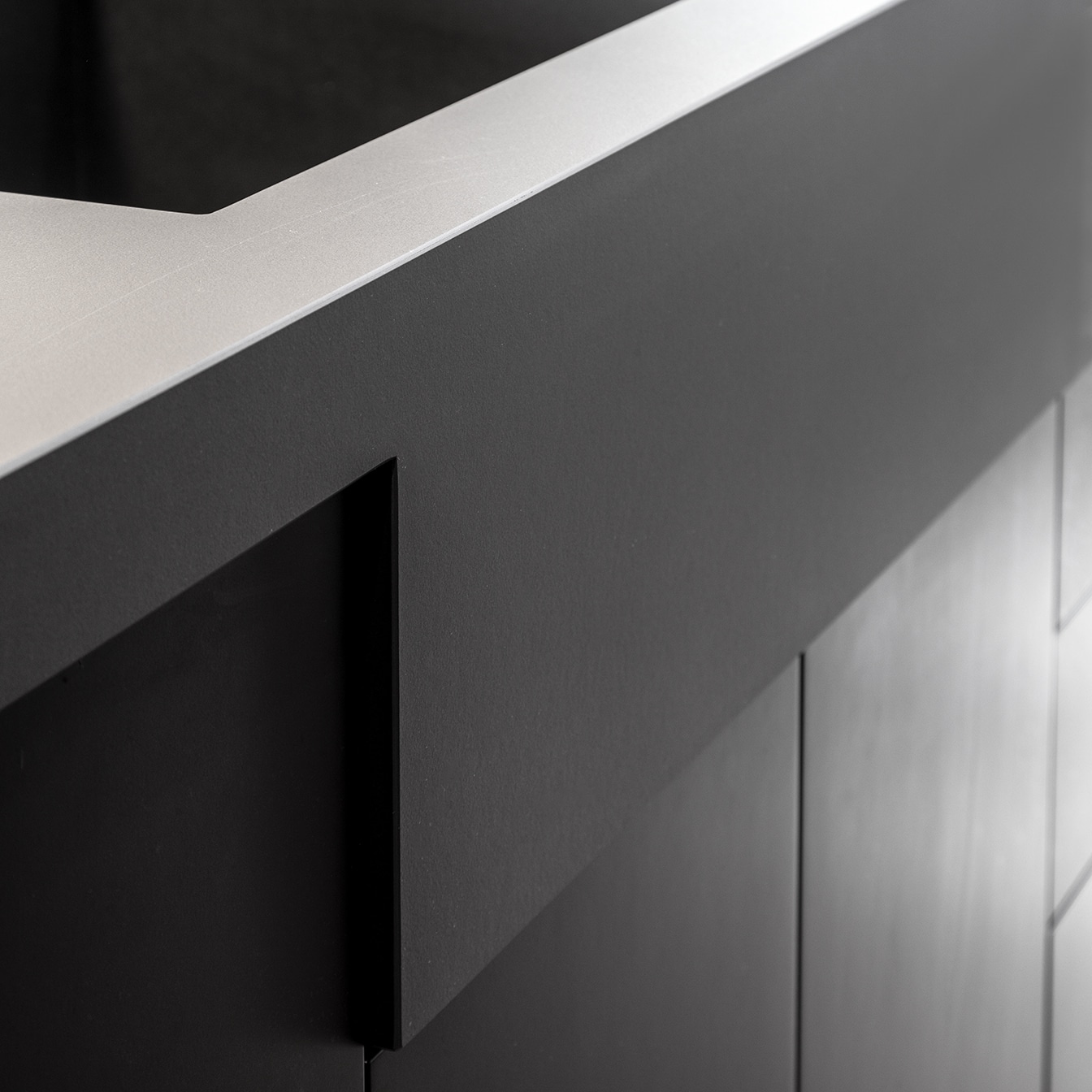
Entry Doors
The entrance to the kitchen helps to set the tone for the space, so with this in mind we designed these custom black aluminium glass French doors to replace the previous internal timber doors. By extending the doorway up to allow for the curved glass top, it allows for natural light to flow through the main hallway.
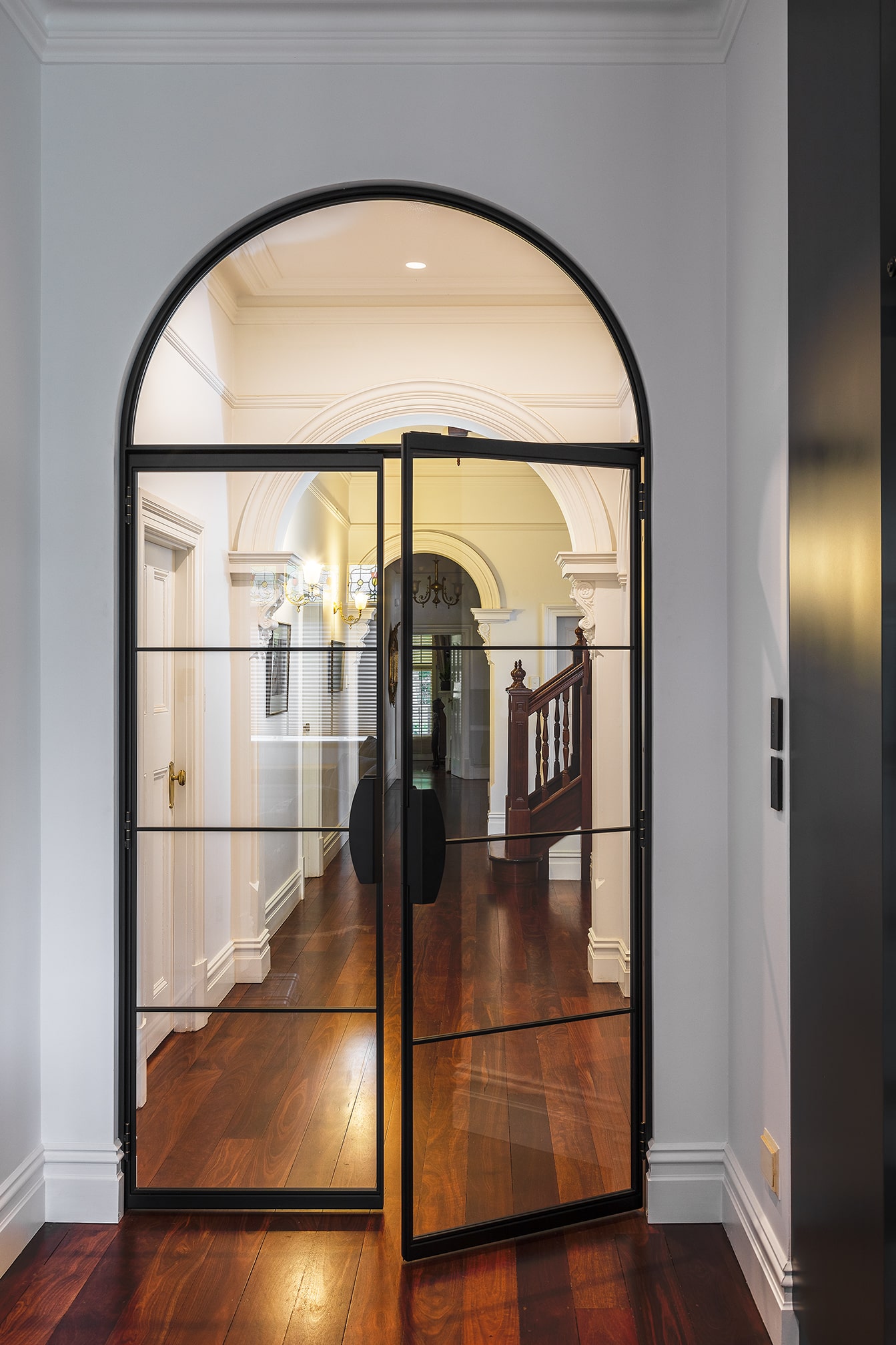
Bar
We designed this bar in the nook before entering the kitchen and living space. There was unutilized space behind this wall, so we were able to open up into it to create cabinetry with shelving, a bar fridge, and strip lighting. This moody bar nook is the perfect teaser before entering the industrial-style kitchen.
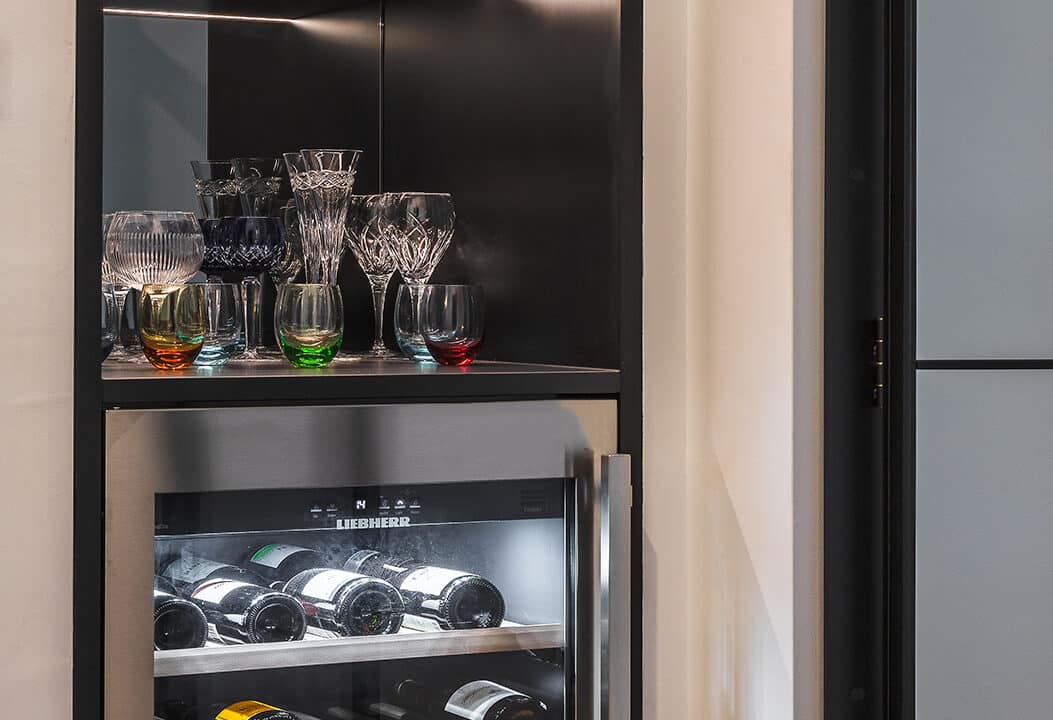
Recent projects
Lux Interiors is passionate about creating premium bespoke renovations to suit our client’s desires, budgets, and unique requirements. View some of our latest renovation projects – designed and renovated with care and precision by our design & build team.