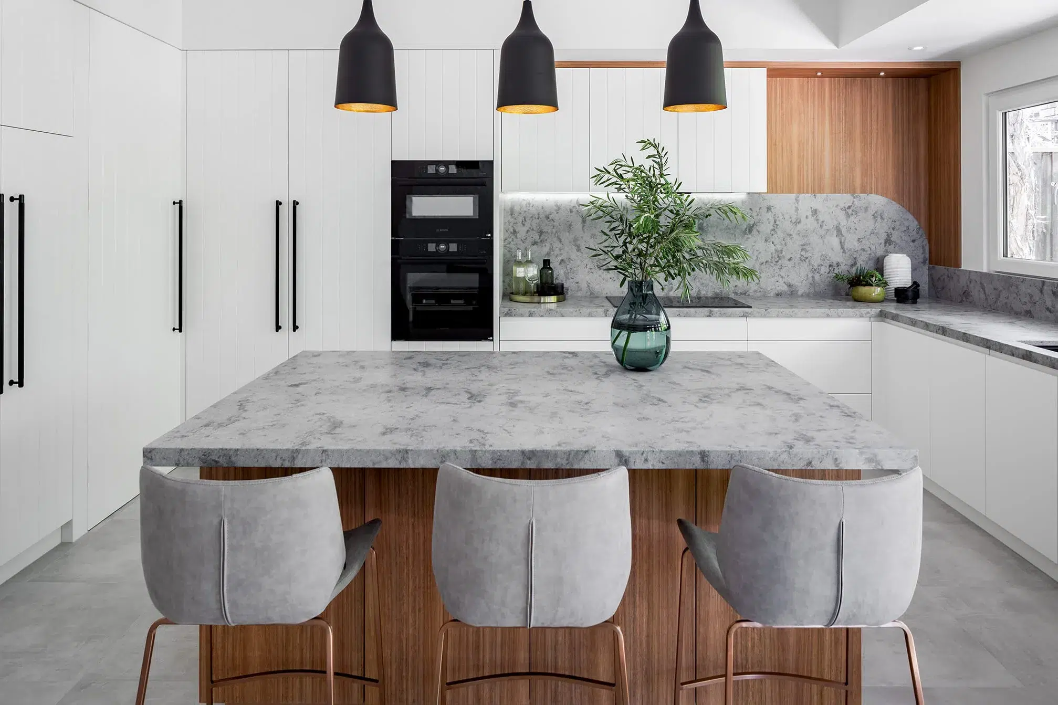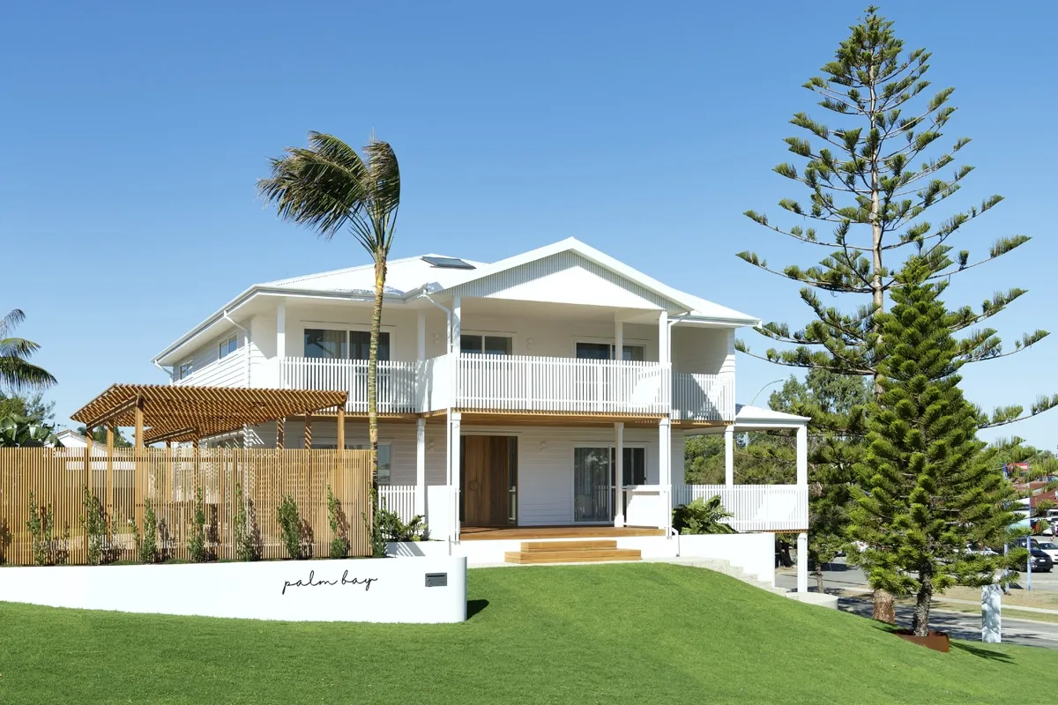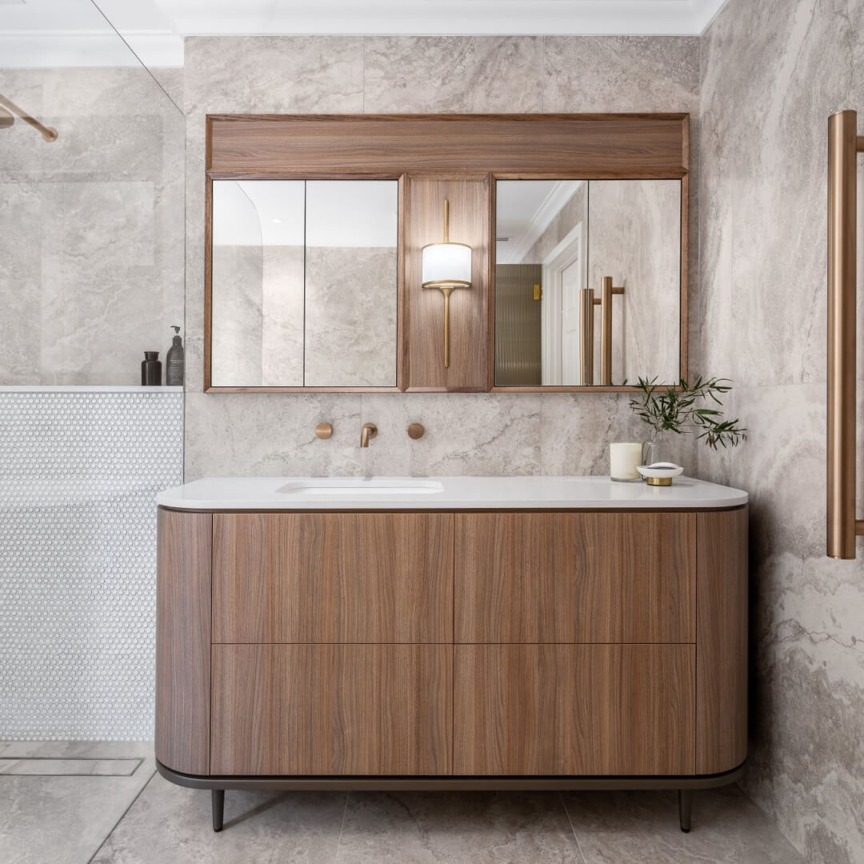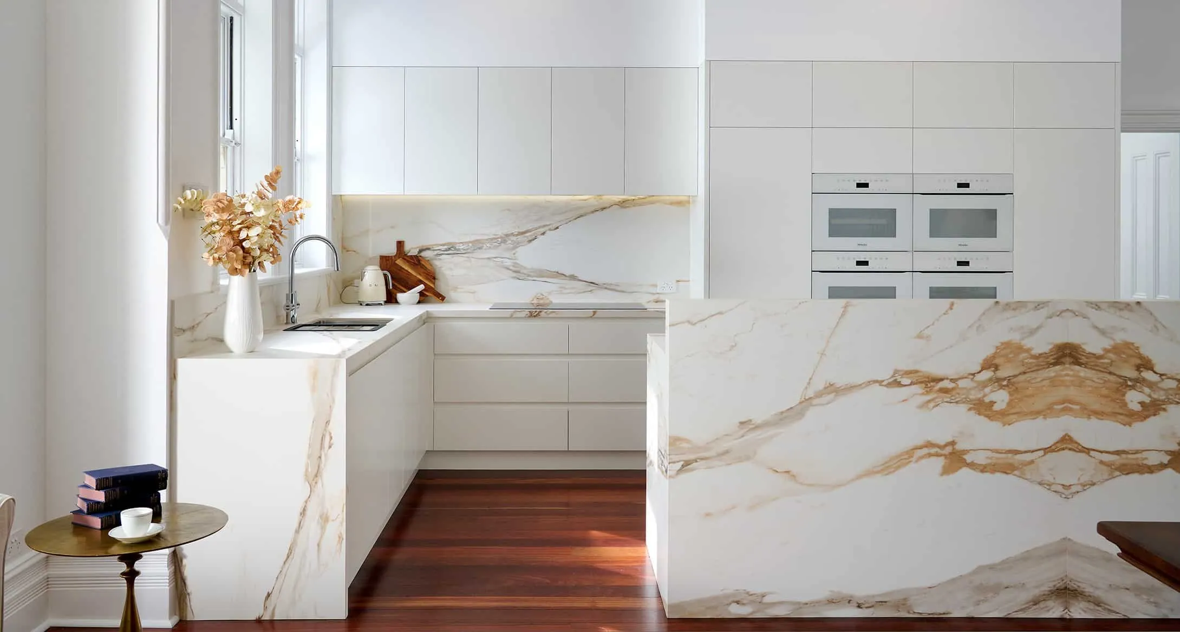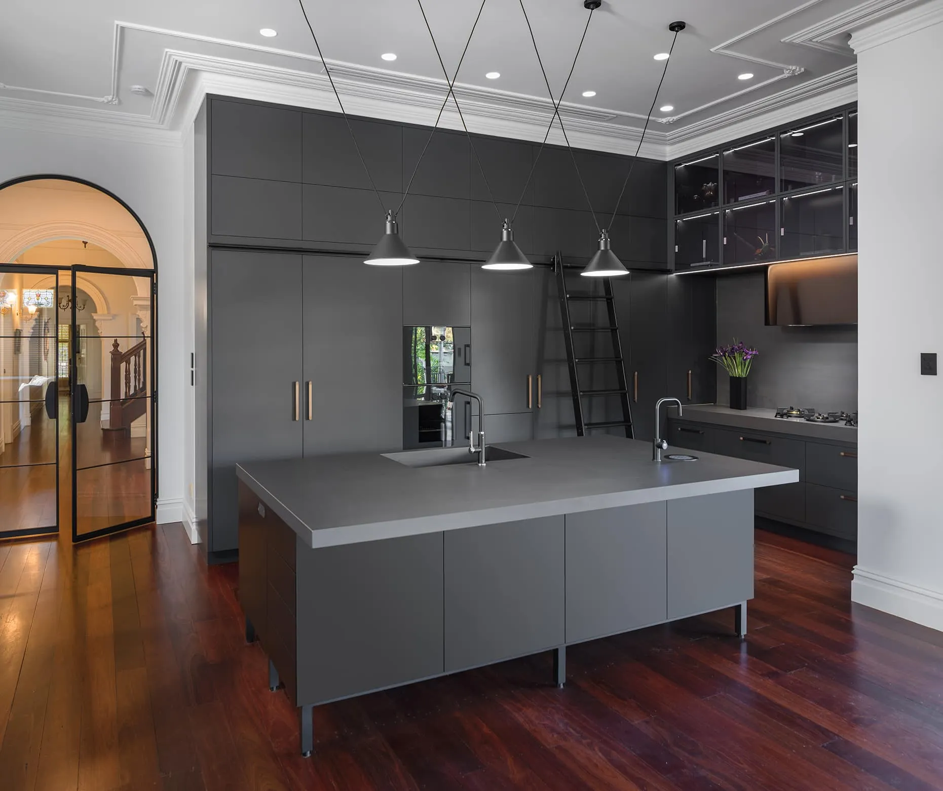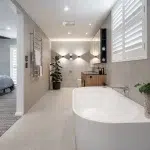
Lovett
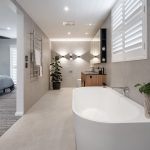
CLIENT BRIEF
Our clients wanted an edgy, vaguely industrial master suite that effortlessly flowed between the bedroom, wardrobe and ensuite.
Requests:
- More natural light
- Optimised layout to utilise the full bedroom
- Bedroom storage
- One open, inviting bathroom
- Large bath
- Double vanity
Before
Previously this master suite was separated into four rooms. The large bedroom contained a bed to the left of the entry, with the rest of the room functioning as a dumping ground, resulting in a lot of wasted space. The ensuite and walk-in-robe (WIR) were separated into three rooms; as you entered you faced a vanity, to the left was the WIR and to the right a separate room for the shower and toilet. The WIR and vanity were carpeted, whilst the shower and toilet room were tiled. Due to the internal dividing walls and minimal natural light, these rooms felt small and cramped.
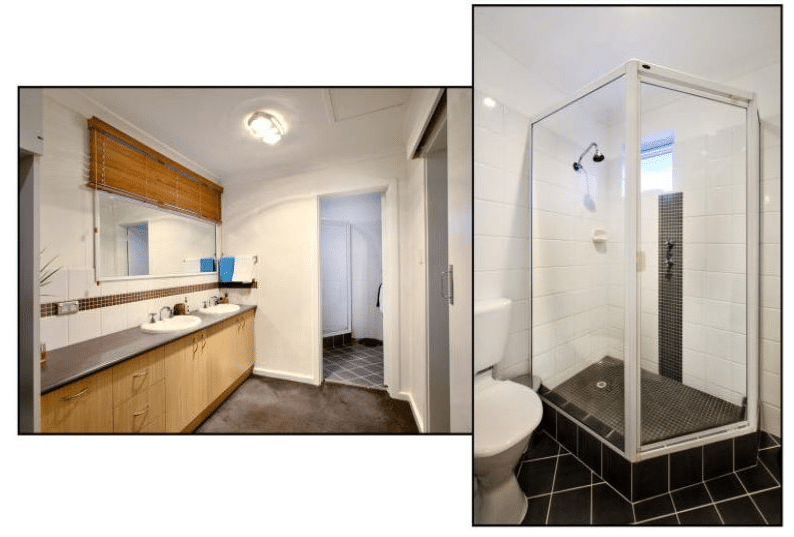
After
We designed a master suite that utilised the full space, focused on natural light and clear pathways between the bedroom, WIR and ensuite. Starting with the ensuite, we were able to move the WIR into the large bedroom, allowing us to create a grand ensuite at almost 6 metres in length. We were able to achieve this by removing the internal dividing walls and expanding the size of the window, opening the room and increasing the amount of natural light available.
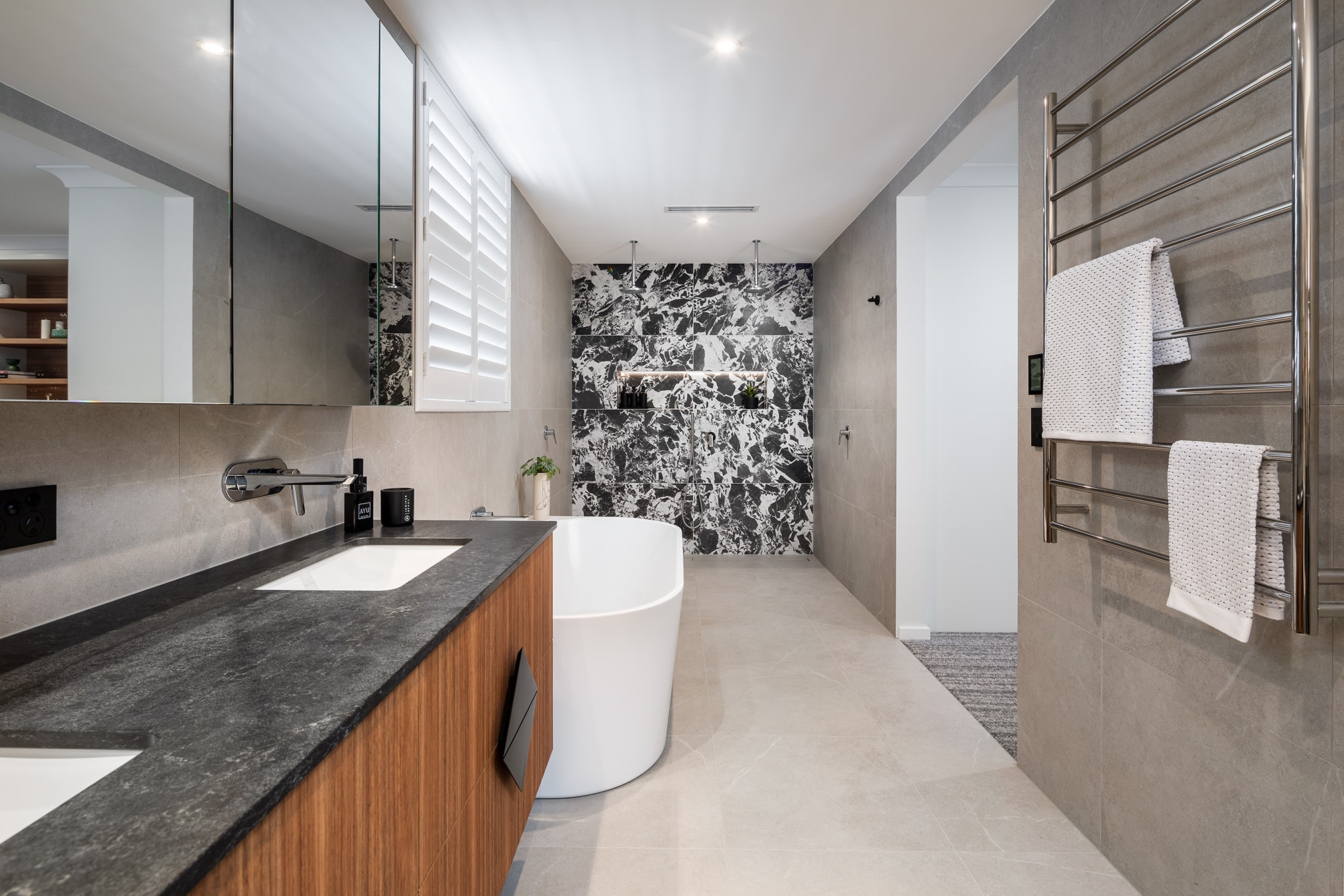
A Striking Feature
The shower is positioned on the right-hand wall, featuring a double head ceiling mounted shower and separate hand shower. A striking black and white patterned feature tile wall hosts the tapware and shower niche. The tile chosen for this space is described as a rebel soul in an elegant body, which is exactly how our clients describe themselves! It was a perfect match. Given the layout and size of the room, no shower screens were required in this space, adding another level of grandeur to the room.
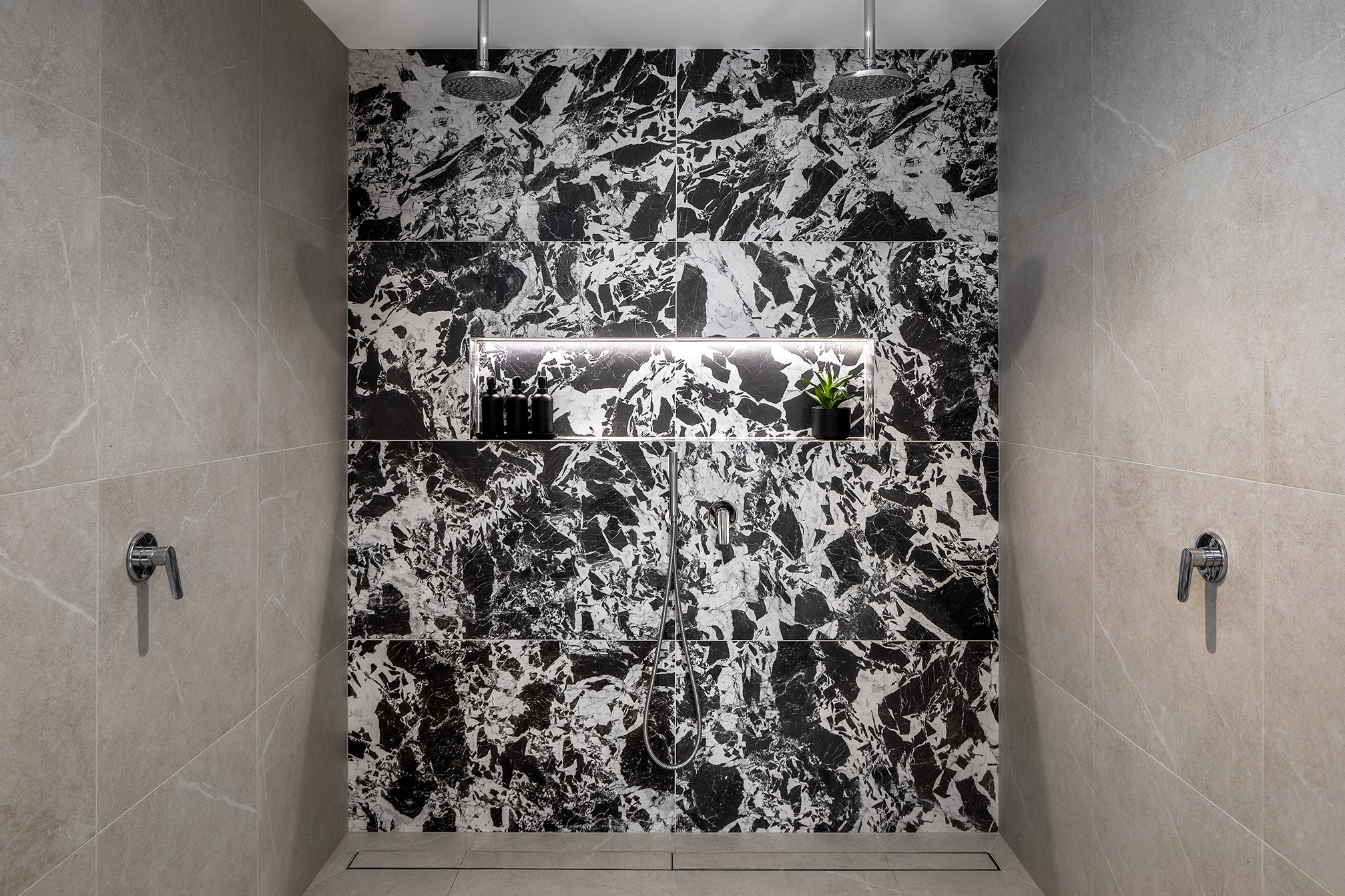
Double Vanity Details
In the centre of the ensuite is a large 1800mm back-to-wall bath that sits perfectly under the window. To the left is the double vanity with a Black Tempal Caesarstone benchtop and blackbutt timber with custom black handles. The mirrored cabinetry above the vanity has been strategically designed to accommodate no split joins in your reflection when you stand at the basins. This left spaces at each end where we created open shelving nooks for styling, candles and indoor plants.
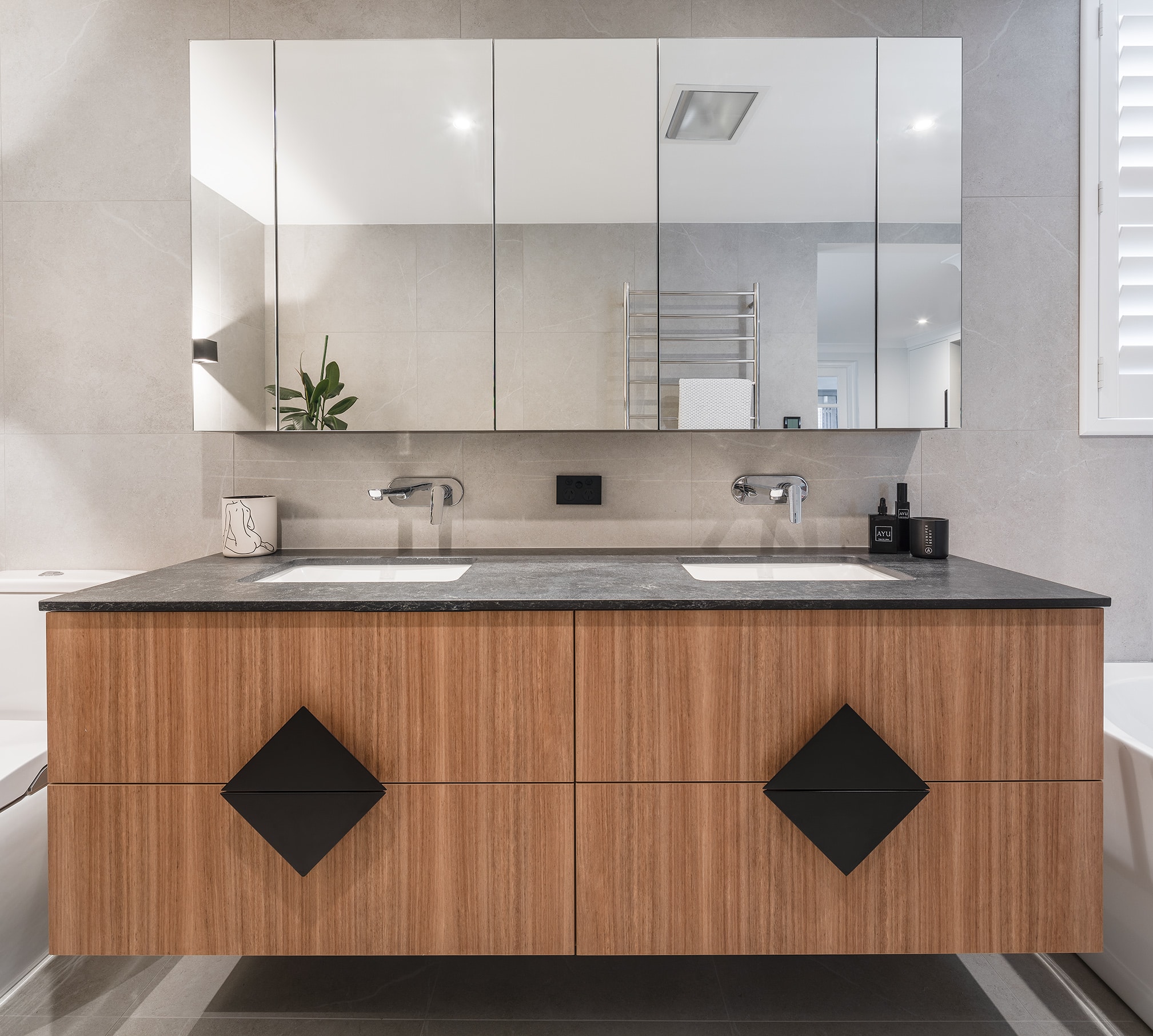
The Smart Toilet
On the far left is a smart toilet with a sleek profile which comes hardwired, meaning there’s no requirement for a visible GPO or power cord on the outside (unlike most other smart toilets). This kept the profile tidy and minimal from all angles.
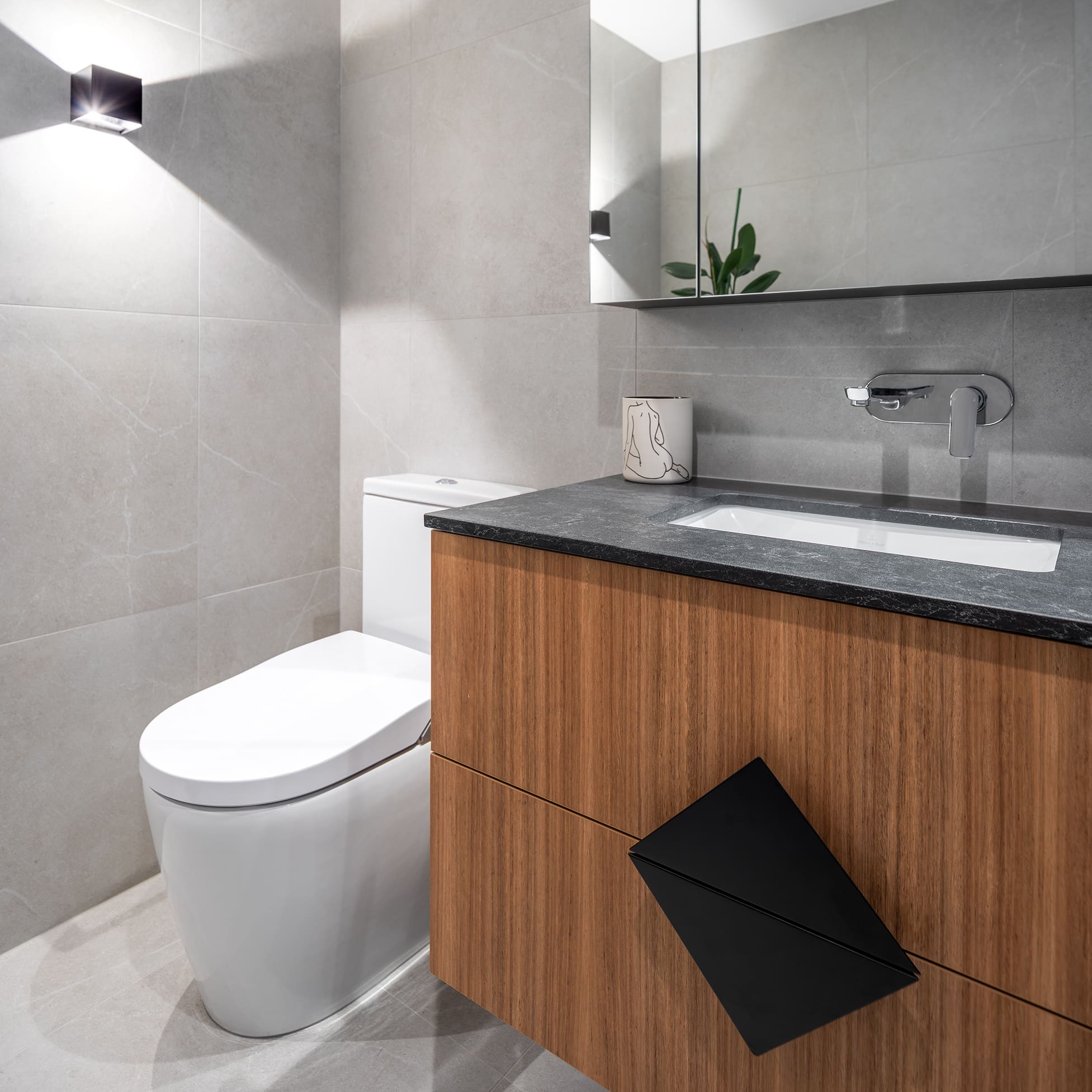
The hand-crafted custom handles that feature in the vanity join in the centre to create cohesive double drawers. The diamond shape is emulated by the feature wall lights to the left that reflect a diamond shadow.
Bedroom and Walk In Robe
The bedroom and WIR were repositioned to better utilise the space and allow clear entryways from the bedroom to the ensuite. This led to the bed being positioned on the left-hand side of the entry with custom cabinetry designed around to maximise additional storage. We then designed an open WIR to the right, creating a clear pathway from the bedroom entry into the ensuite and establishing an open, bright and flowing layout for the master suite.
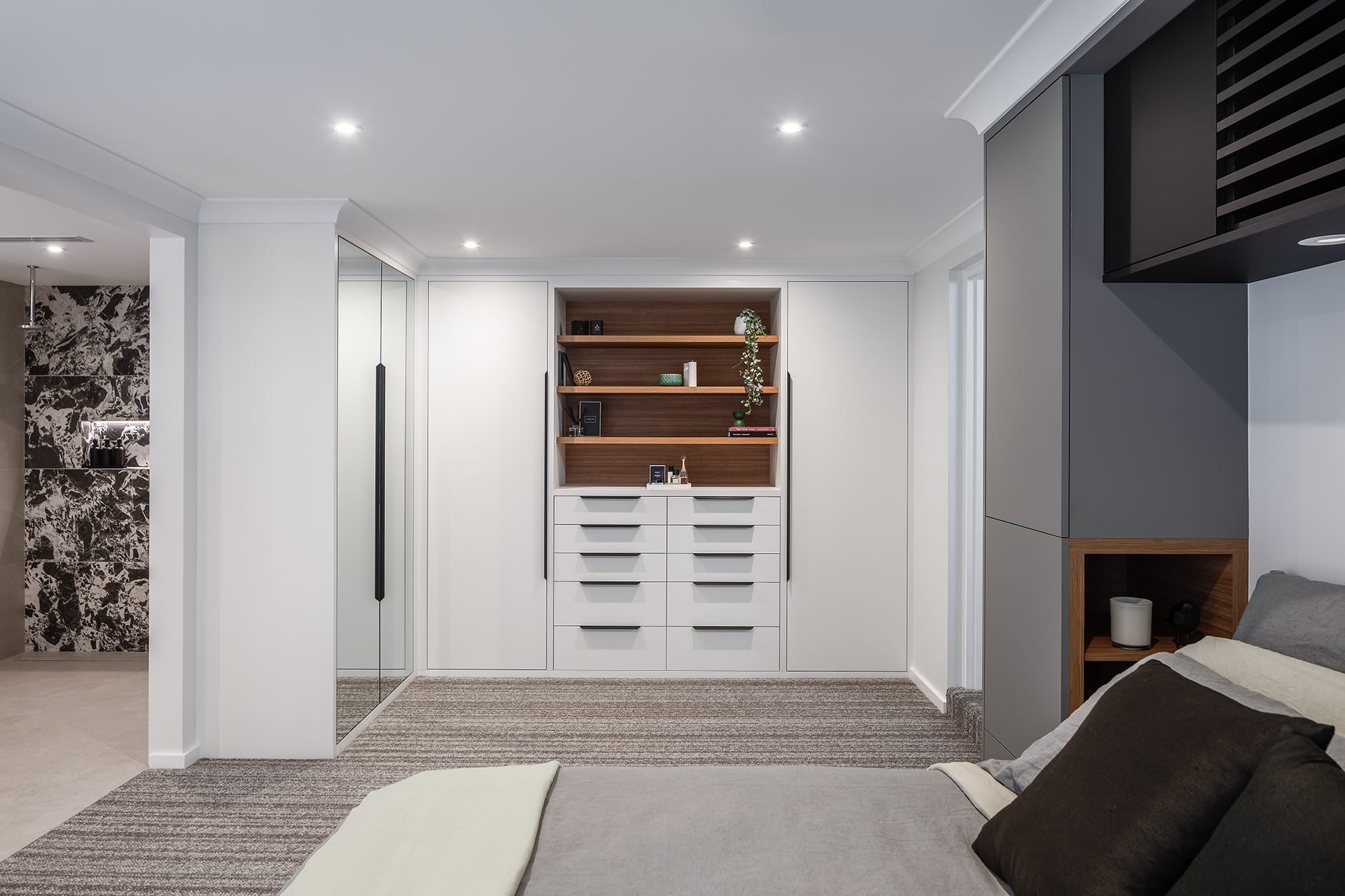
Bespoke Bedroom Storage
To create additional storage solutions, we designed custom cabinetry to surround the bed head that included charging stations and hideaway side tables. As part of repositioning the bedroom layout we had to shift the split air conditioning unit to above the bed and were able to conceal it within the custom cabinetry. This meant that we could allow for tall cabinetry within the WIR.
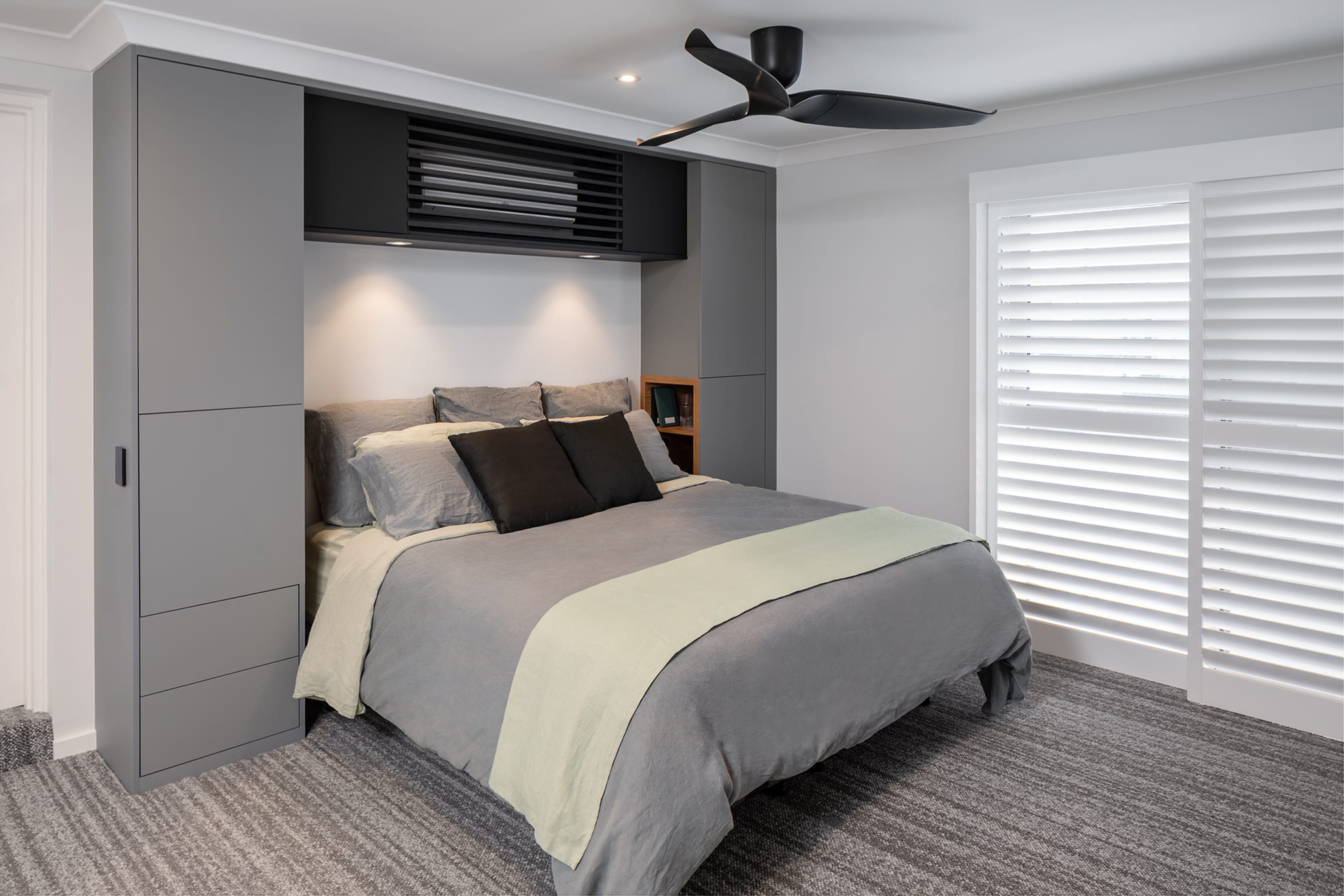
WIR Details
The WIR design includes tall cabinetry, drawers with sleek handles, and open timber shelving. There’s a mix of full hang and half hang rails within the tall cabinetry, allowing for multiple storage options. The mirrored tall cabinet doors is both functional and makes the space feel even larger. We were able to create a flush look with the scribes around the cabinetry, a small feature that creates big impact!
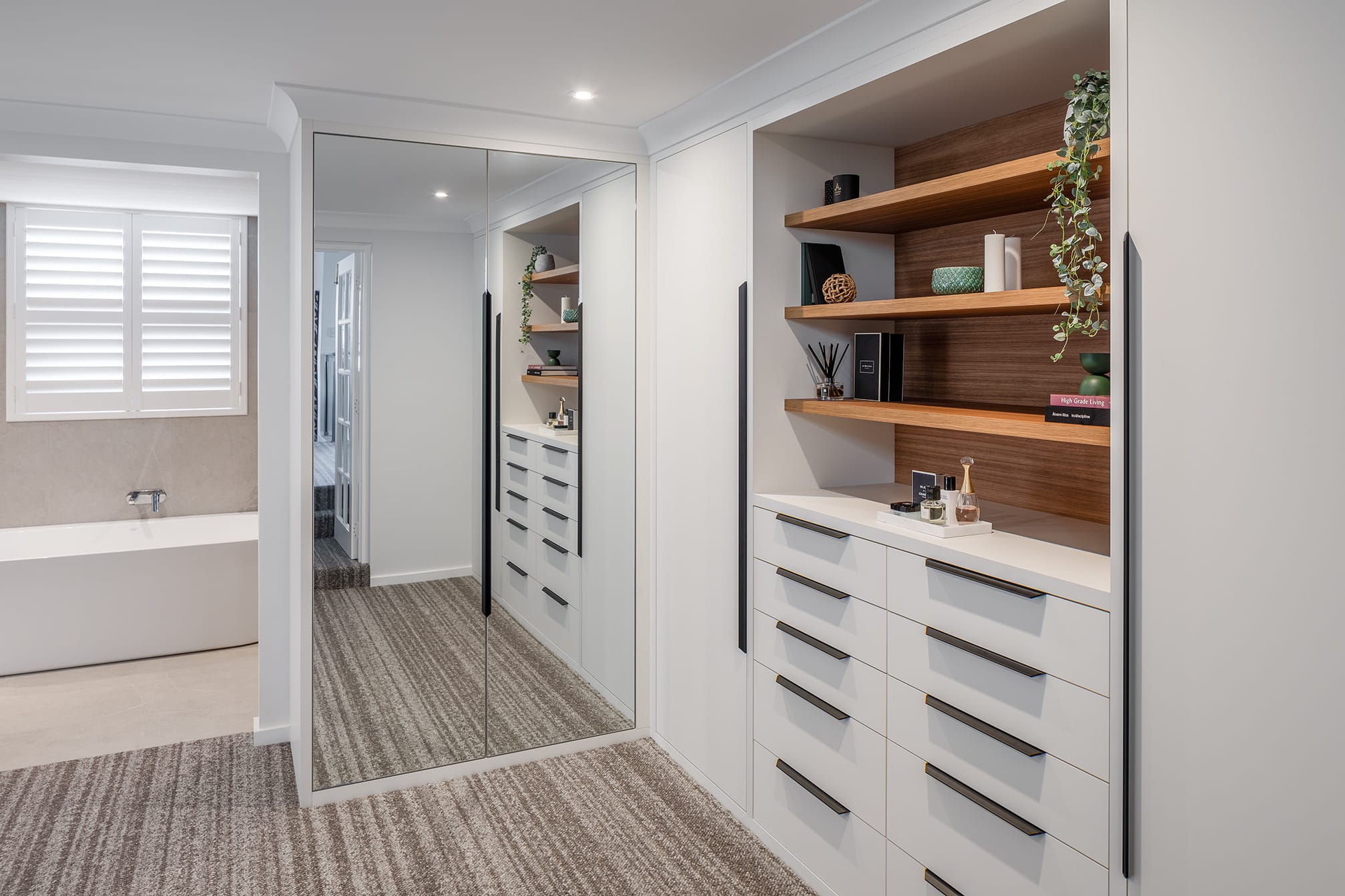
Recent projects
Lux Interiors is passionate about creating premium bespoke renovations to suit our client’s desires, budgets, and unique requirements. View some of our latest renovation projects – designed and renovated with care and precision by our design & build team.