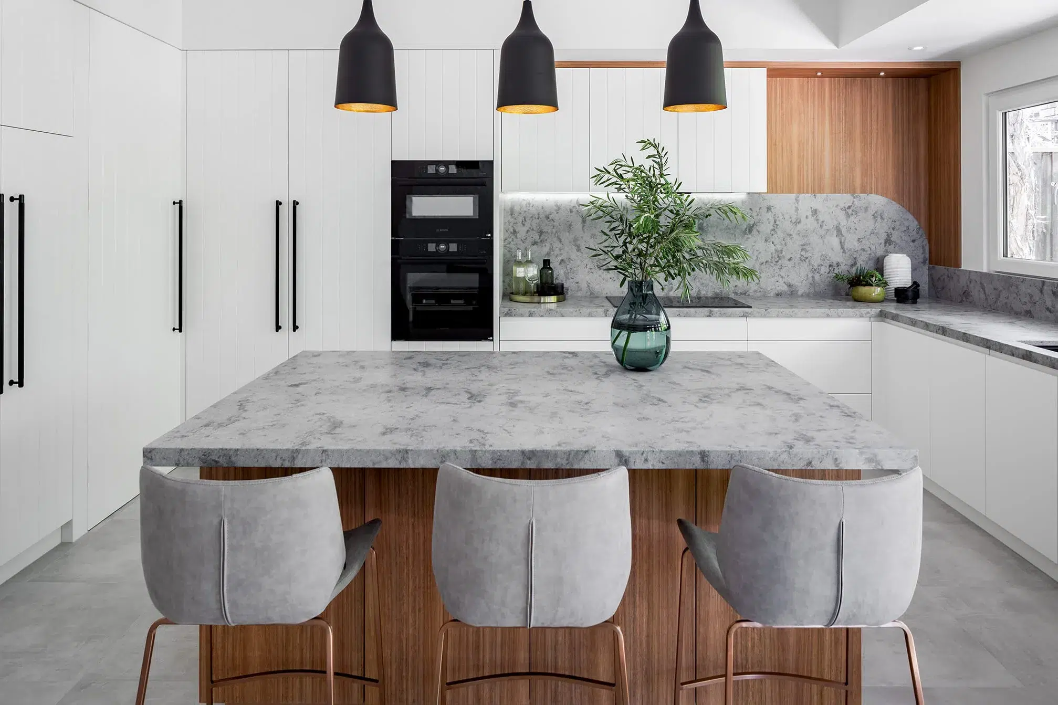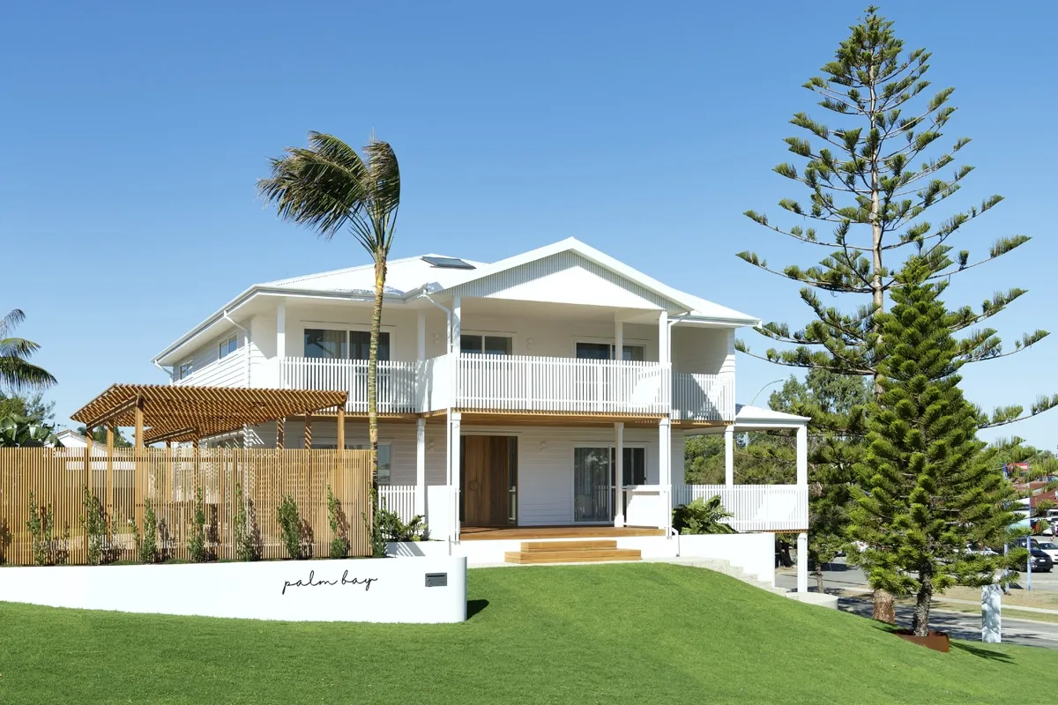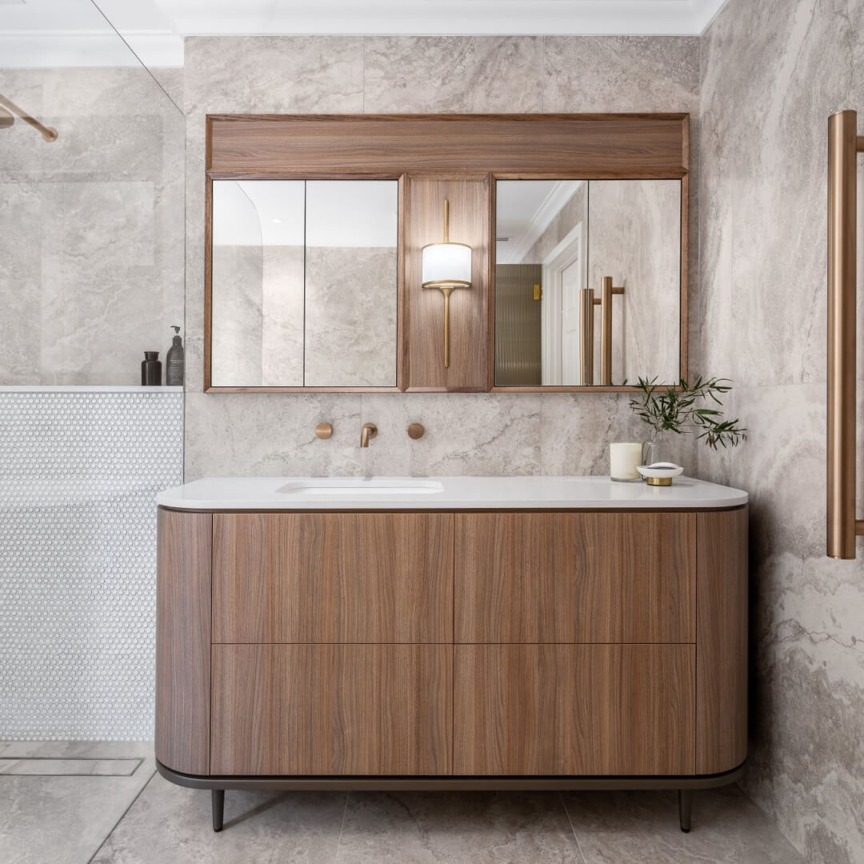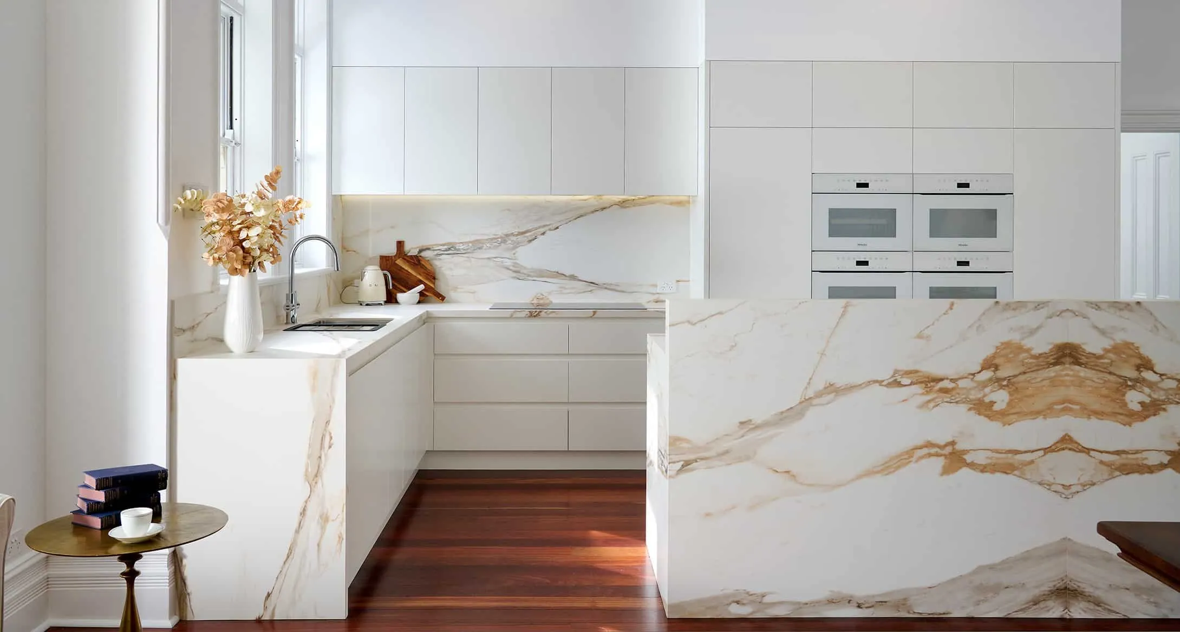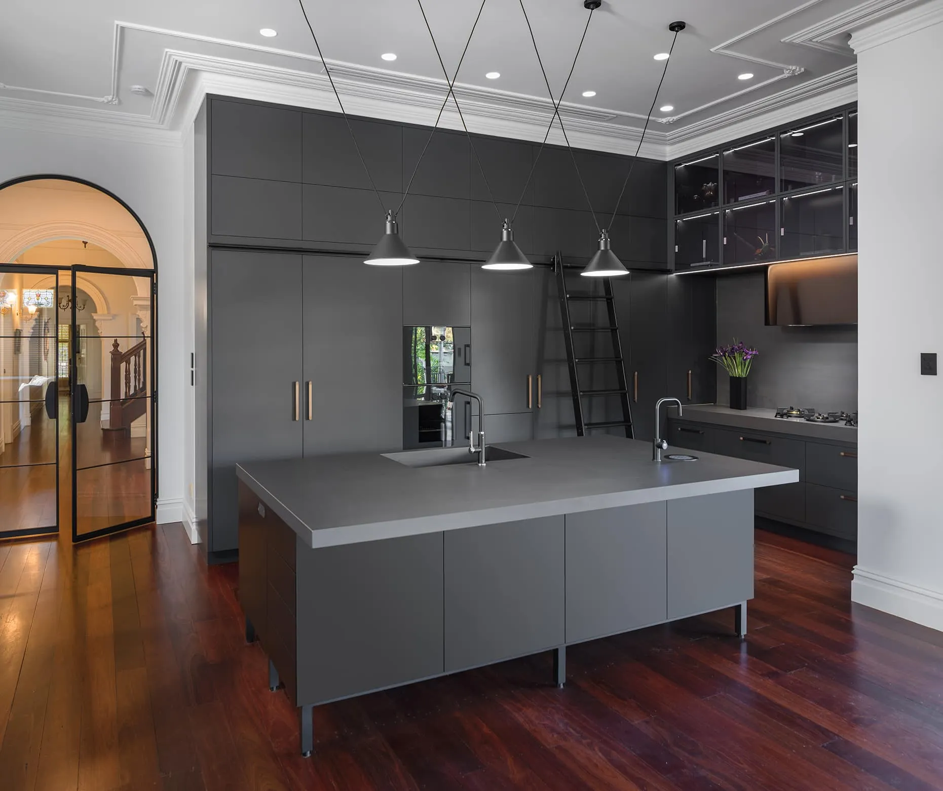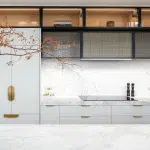
Eric
Our Design
This contemporary kitchen renovation transformed the space by creating better flow between living areas, a separate butler’s pantry, and ample storage. The curved long island bench uses marble stone that features a shaker profile with a moulded border relief, and French oak cabinetry in a scalloped profile. Additional standout components include tall glass door cabinetry, fluted glass cabinetry, and brass tapware and hardware.
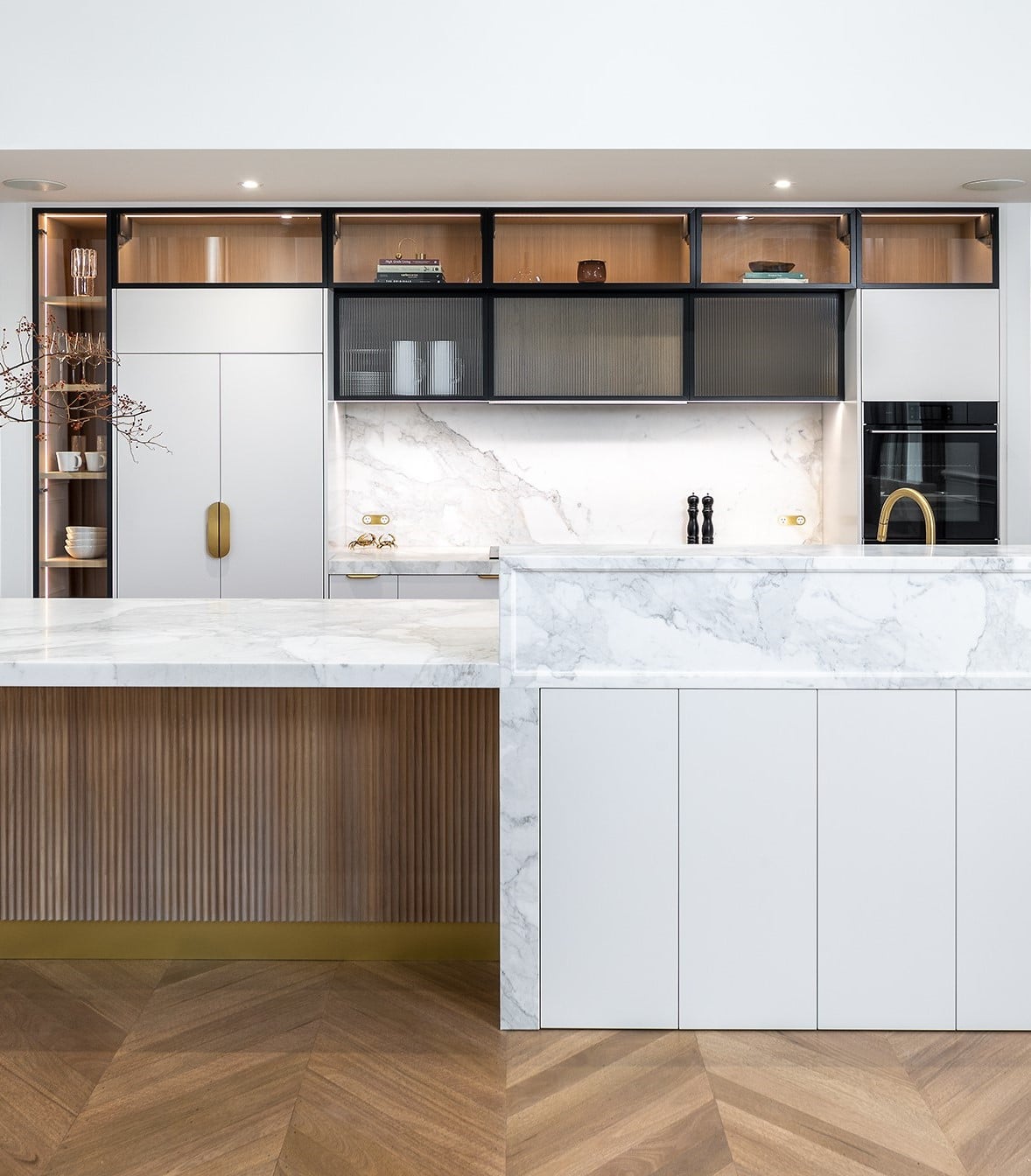
The client wanted to redesign their layout to optimise on the existing space, add storage and enhance the functionality and flow. We did this by converting the current kitchen and pantry into a full-length galley style kitchen and removing the nib wall that connected the pantry and kitchen to increase circulation space and functionality. The walk-in-pantry was enhanced with tall cabinetry for additional storage and bench space, and a second large fridge.
Recent projects
Lux Interiors is passionate about creating premium bespoke renovations to suit our client’s desires, budgets, and unique requirements. View some of our latest renovation projects – designed and renovated with care and precision by our design & build team.