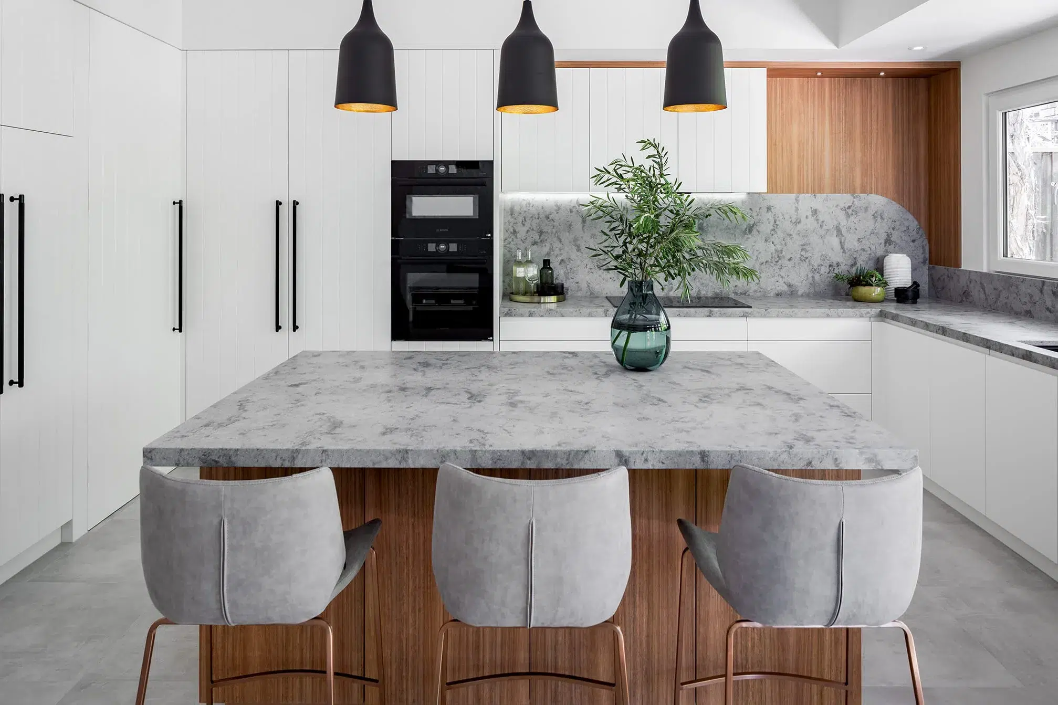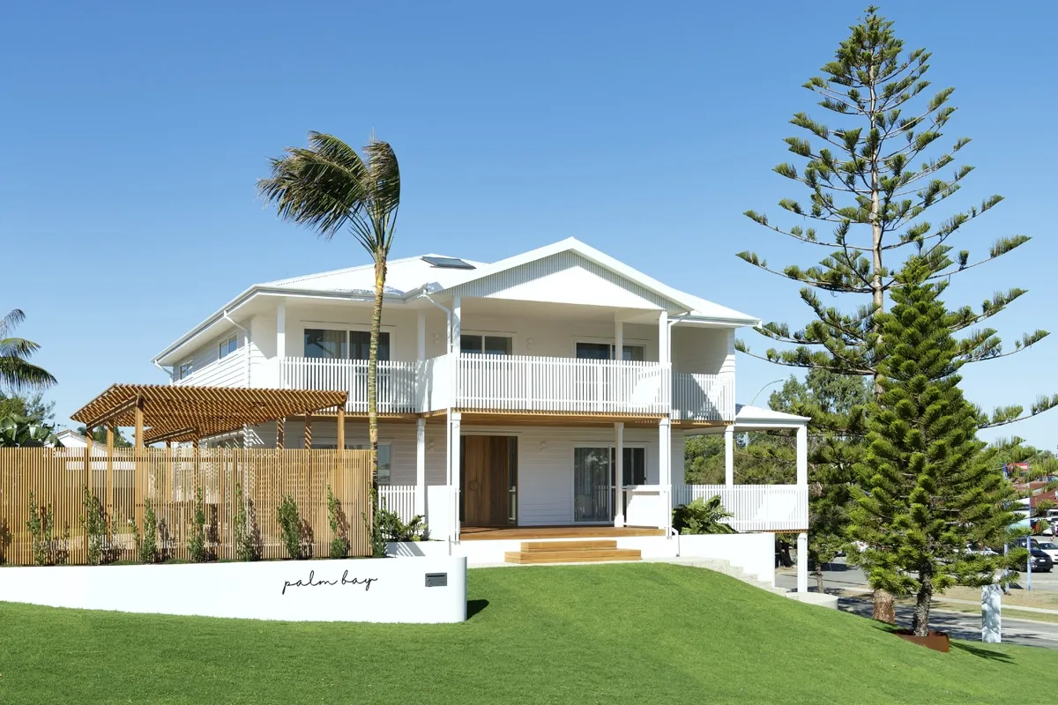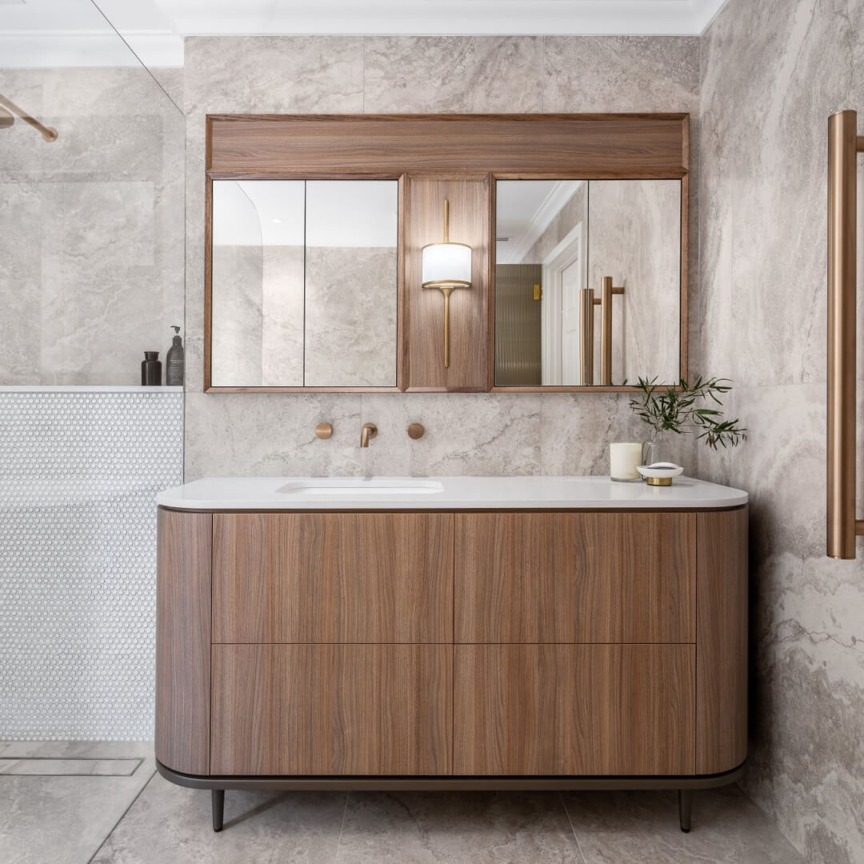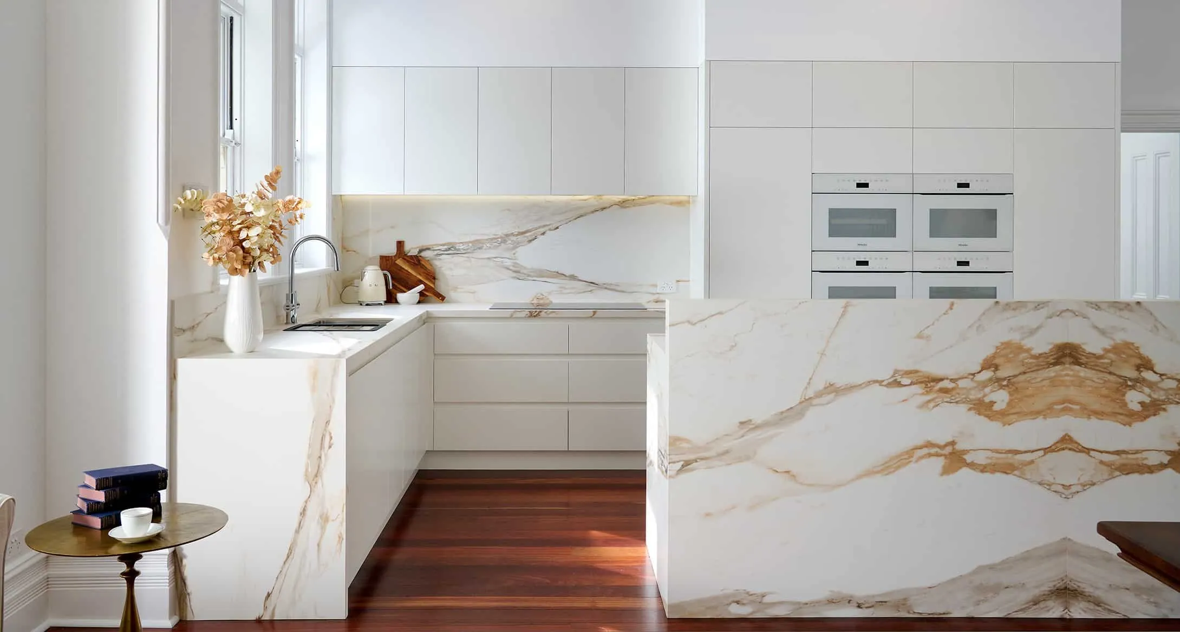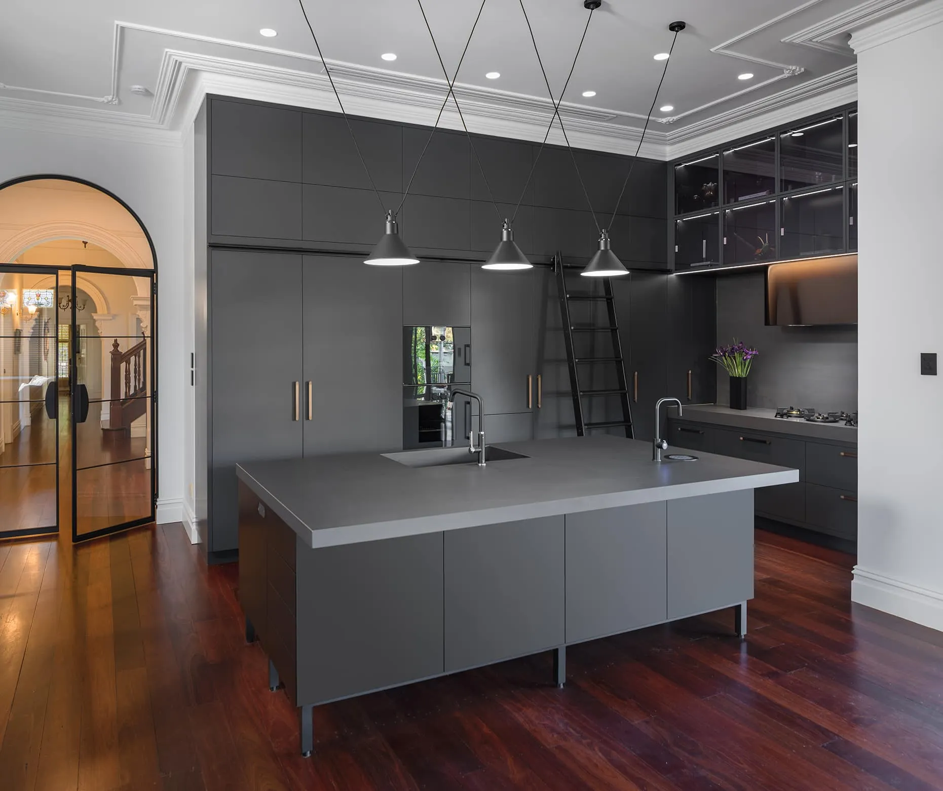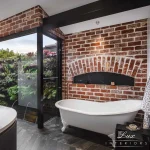
Barnes

Award Winning
2020 HIA WA Kitchen & Bathroom Awards Winner – New Bathroom $25,001 to $35,000
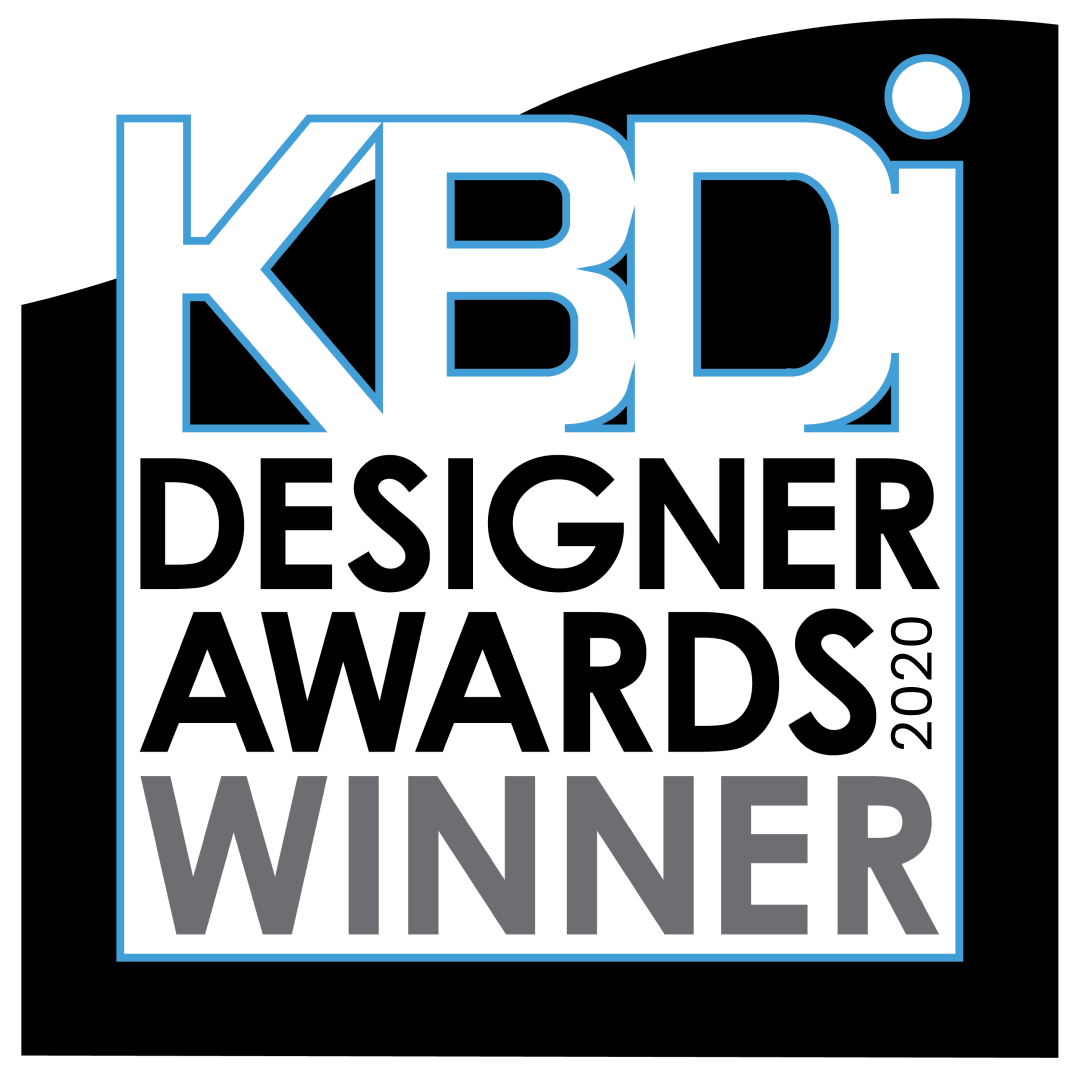
CLIENT BRIEF
This one bathroom household required an extension to create a second bathroom for the growing family.
Requests:
- A second bathroom in the one bathroom household
- Incorporate the outside with the bathroom to bring nature into the space
- Industrial style to match the newly renovated kitchen
- An open shower, freestanding bath and double vanity to fit within the new shell
Industrial Warmth
This bathroom layout cleverly manages to fit an open shower, freestanding clawfoot bath and double vanity within the new shell. The design finds the right balance of bringing in a homely essence in what could feel like a cold style if not executed properly. The raw appeal of the industrial style has been brought in through exposed brick walls, feature beam and touches of copper.
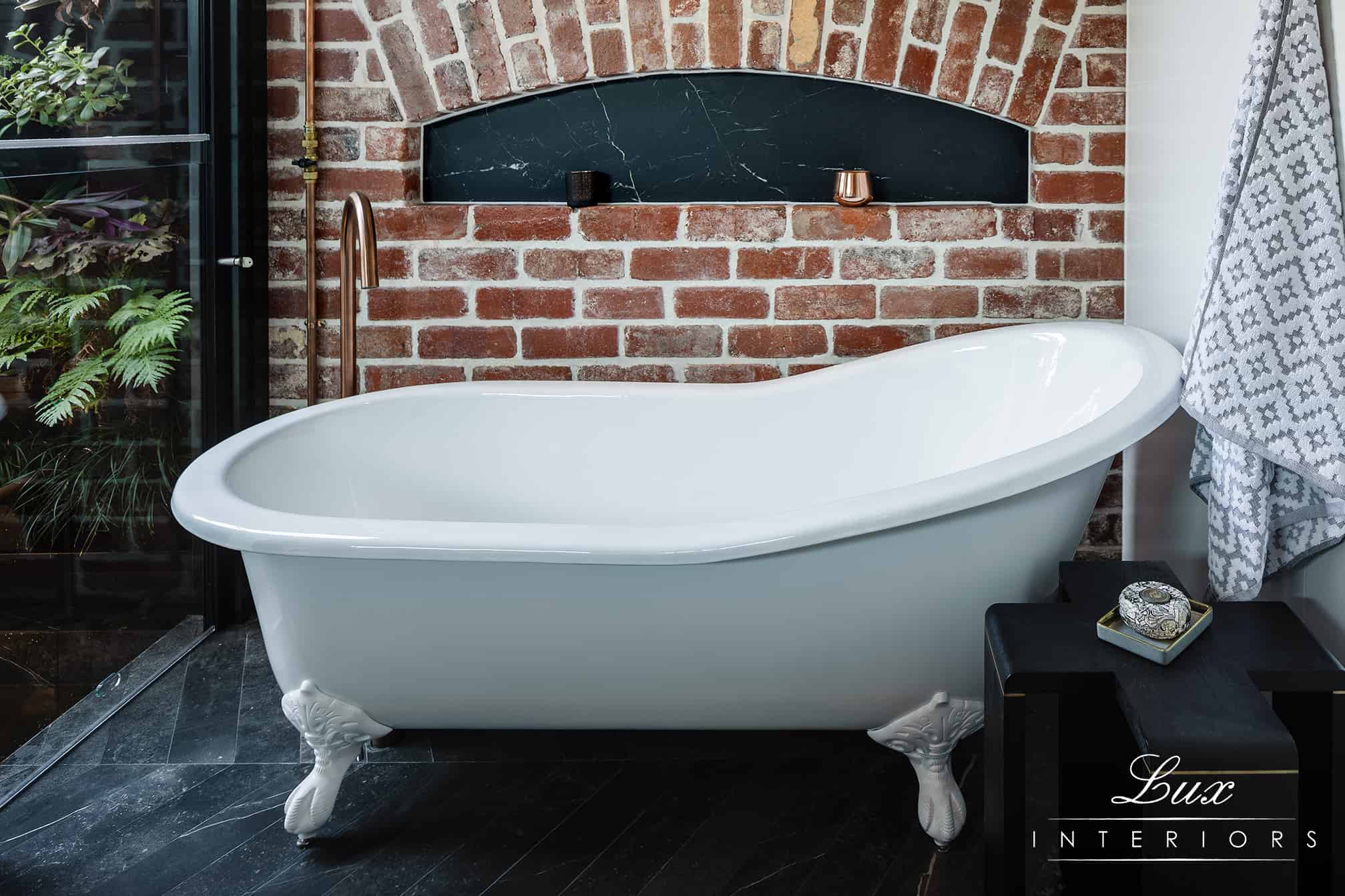
A peek of nature
High-raked ceilings and large expanse of glass bring in plenty of natural light, brightening the dark tones. The pond and vertical garden outside combine with the plants above the bath (that will grow to hang), introducing touches of greenery. In the shower I decided to have a fixed glass window that sits on the rear edge, adding a much needed 100mm to the shower internal therefore creating a more spacious feel than if it was a tiled wall.
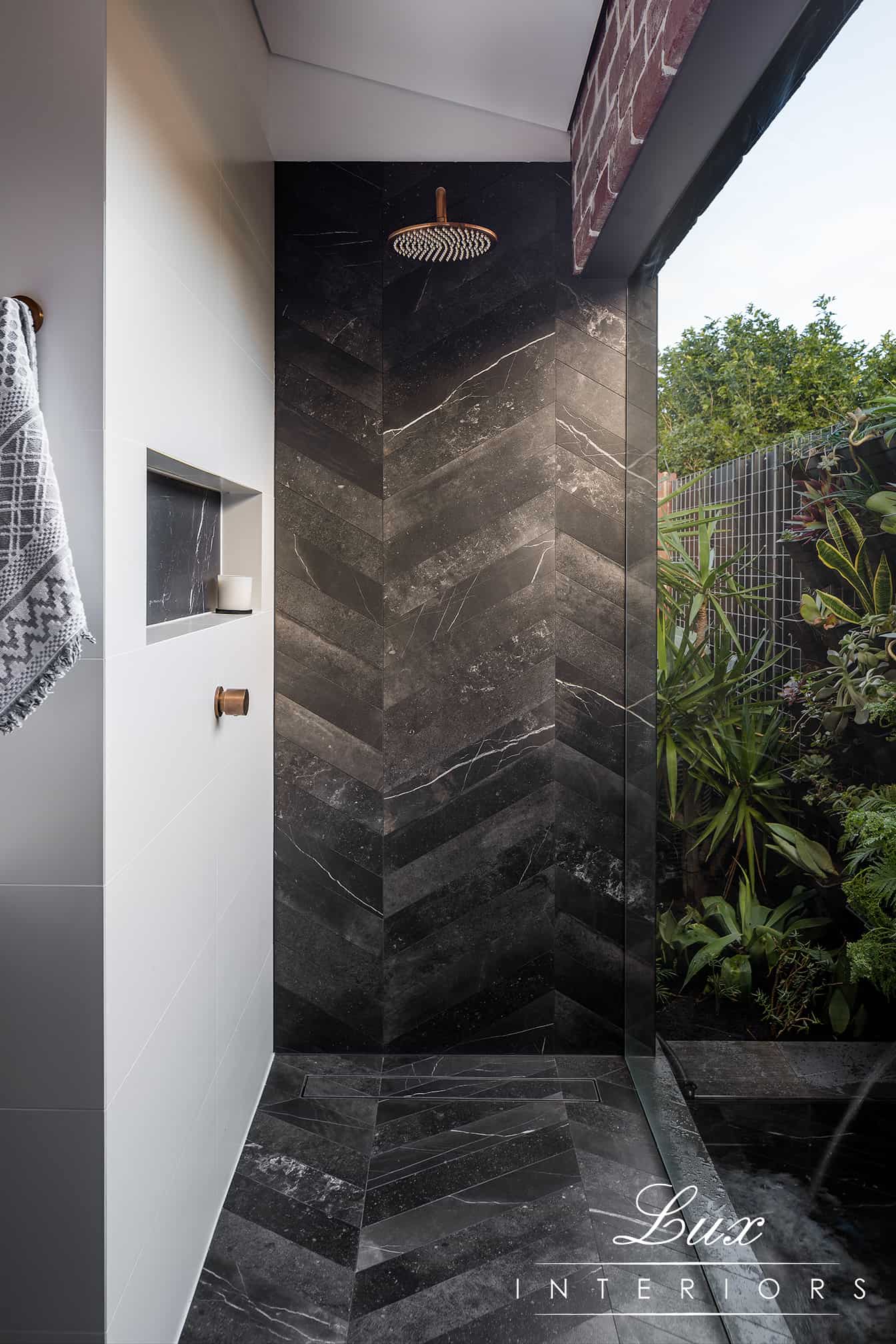
Arch Elements
A combination of strong lines contrast against arched elements breaking the stereotypical strong lines captured within industrial style. Herringbone laid floor tiles create a strong rhythmic direction that needed to be softened. Curves and arched elements in the design of the vanity, mirrored cabinet, wall recess along with selection of fittings soften their appearance.
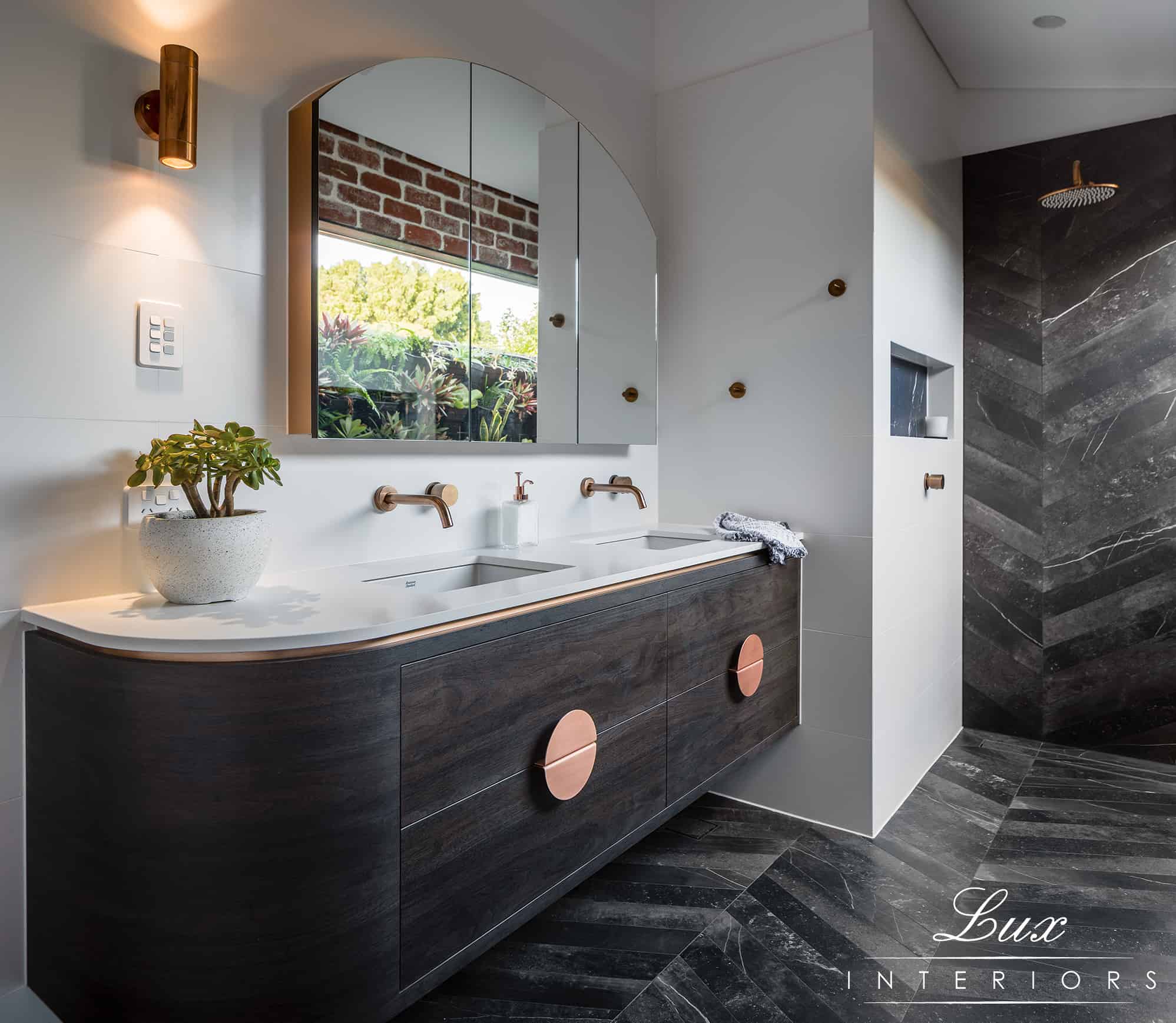
ENSUITE TRANSFORMATION
Ensuite Industrial
Although small in size, this ensuite manages to include all of the client’s requirements whilst meeting all Australian Standards. To match the interior of their home this design uses a dark palette paired against contrasts of white to bring in an edgy, industrial look.
The exposed brick wall behind the vanity is the first thing you see when entering the room. The large vanity has copious amounts of bench space and 2 large drawers underneath. Each drawer has an internal drawer for storage of small toiletries. A combination of strong lines contrast against arched elements breaking the stereotypical strong lines captured within industrial style.
A custom arched ceiling covers majority of the room. The clever placement and angle of the arch ensure that the room does not feel enclosed. From this point the ceiling has a slight rake up to the back shower wall, finishing with a raised velux skylight. Due to the restricted size of the room it was more practical to install a skylight for a source of natural light rather than a window that would take up valuable wall space. A custom arched shower screen follows the arch in the ceiling to create a soft look.
Best Small Bathroom
2020 Kitchen & Bathroom Design Institute Awards Finalist

Recent projects
Lux Interiors is passionate about creating premium bespoke renovations to suit our client’s desires, budgets, and unique requirements. View some of our latest renovation projects – designed and renovated with care and precision by our design & build team.